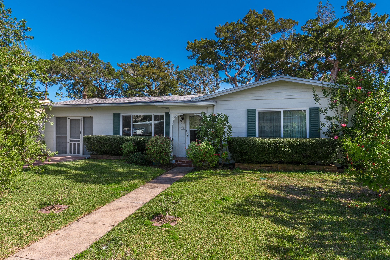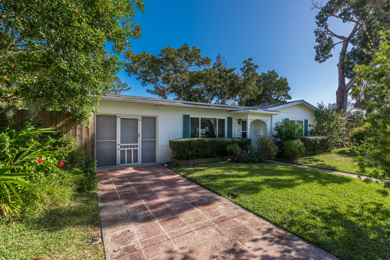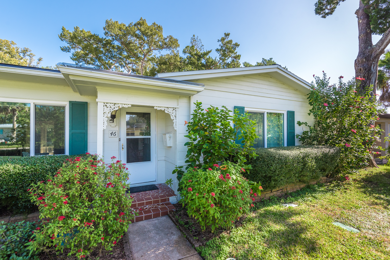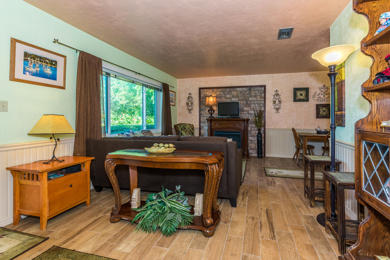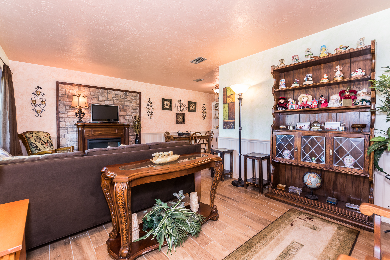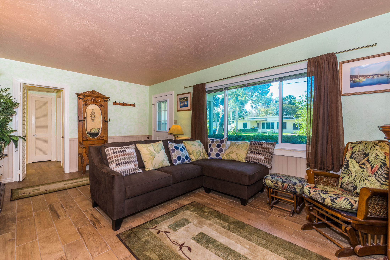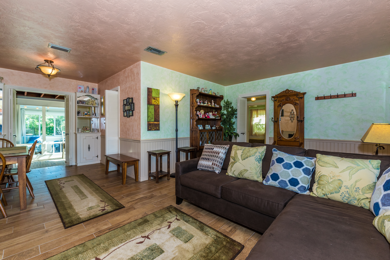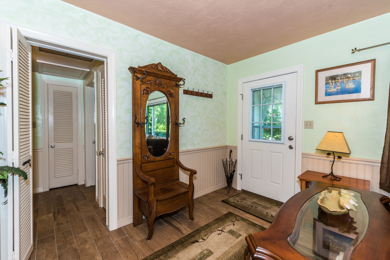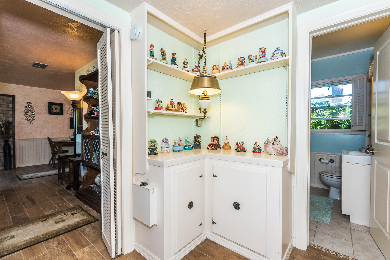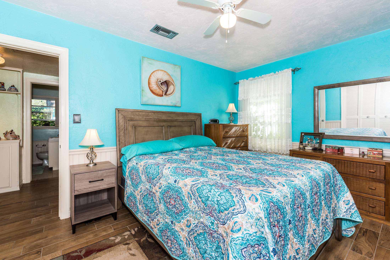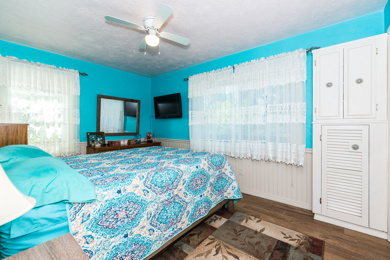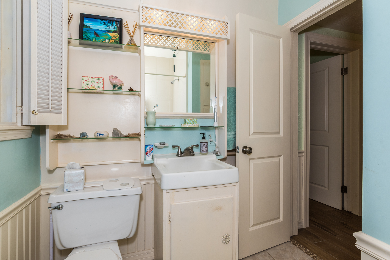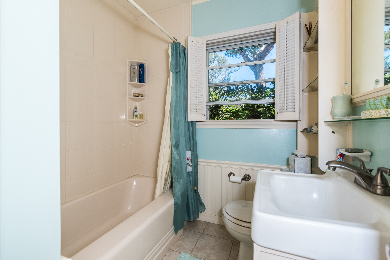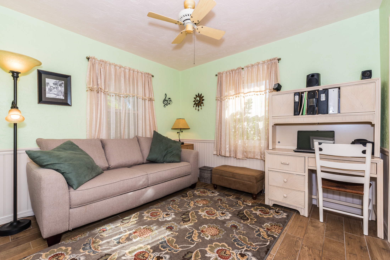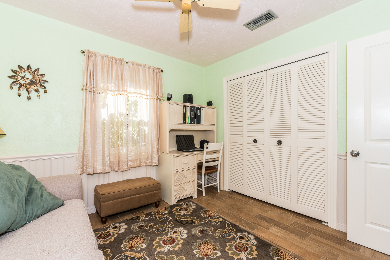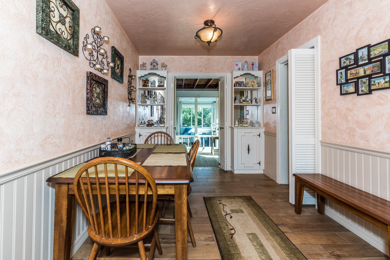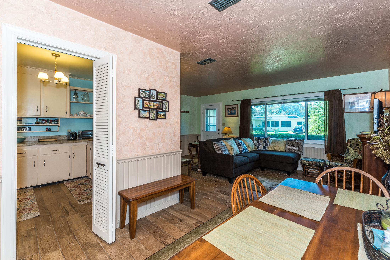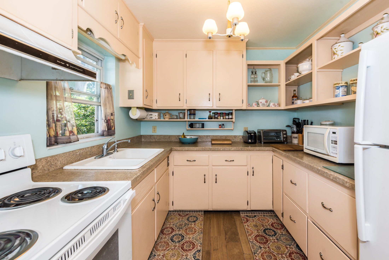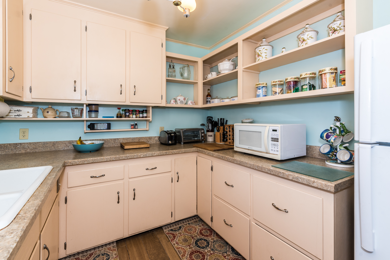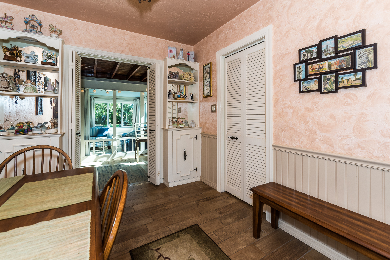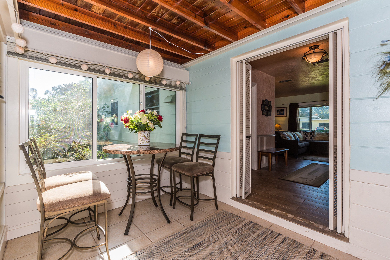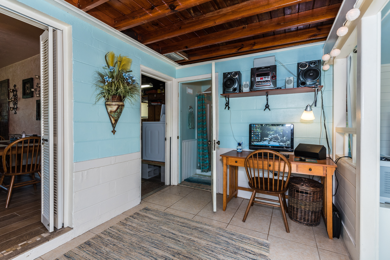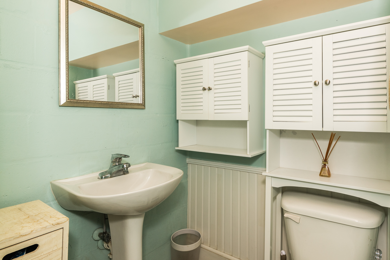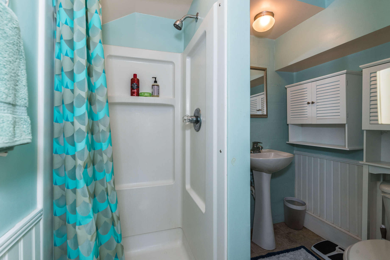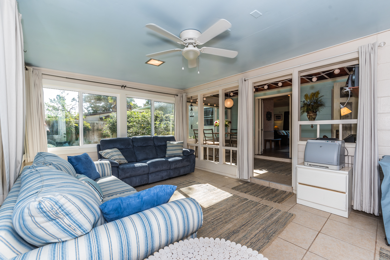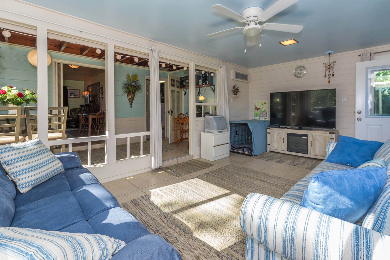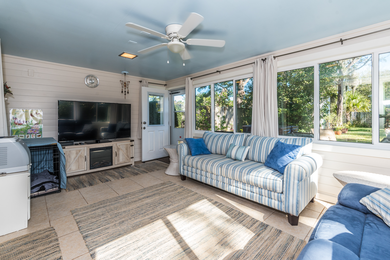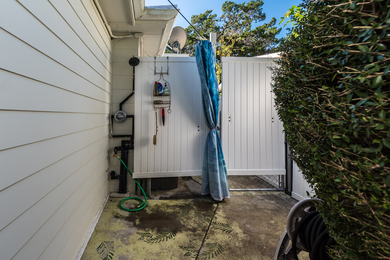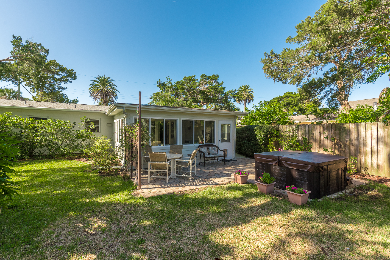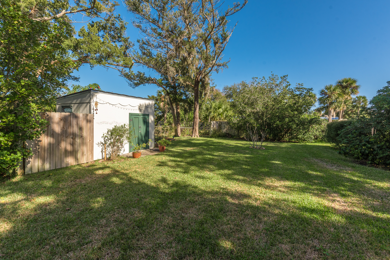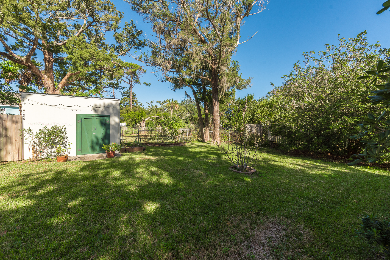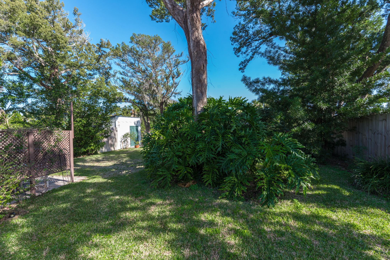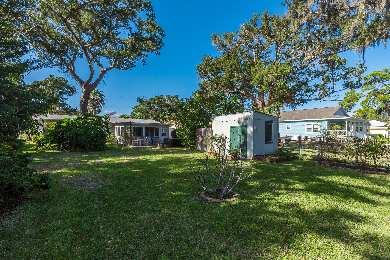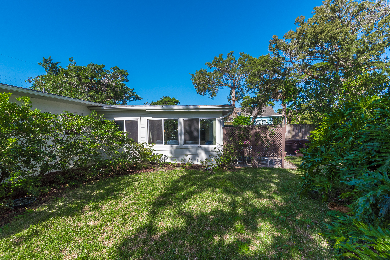
[email protected]
Davis Shores Mid-Century Ranch
This mid-century concrete block ranch has had only two owners since it was built in 1954 and has been much loved by them both. Set back from the street enjoying a nice front yard, the house has a few surprises in store. Enter into the living room where natural light streams in through a large picture window and an electric fireplace waits patiently for cool evenings. Wood plank ceramic tile floors run throughout the house – beautiful and low maintenance too!
Dining alcove is tucked between living room and vintage kitchen but you’ll probably find yourself dining in the Florida room. Original wood cabinets and hardware add charm to the kitchen and if you want to open it up to main living area, there’s an obvious way to do it. Florida room is broken up into 2 sections. Upper portion measures 13′ x 8′ and makes a sunny dining room. There’s an adjacent bathroom that’s convenient to all gathering rooms here too. Lower section of Florida room is where you’ll be most of the time – it’s a large space with two walls of new windows overlooking a beautiful backyard. Bedrooms and hall bath are off the living room – a quiet and private sleeping wing. Generous master can accommodate your bedroom furniture with ease. Guest room will not lack for company so be prepared! Single-car garage still has all the original owners storage cubbies and nooks and they are just as useful today. Outdoor shower is a welcome thing after a day at the beach or riding your bike along Anastasia Blvd where there’s so much going on. The backyard is wonderful – deep and private, there’s room for a raised bed garden, a pool, an even larger patio – whatever is on your wish list.


