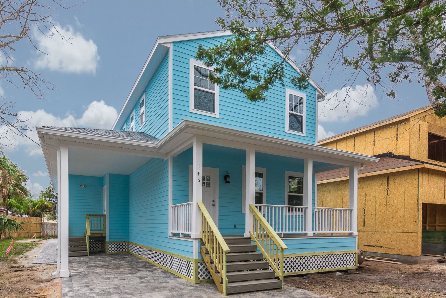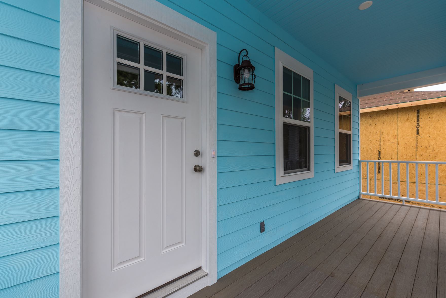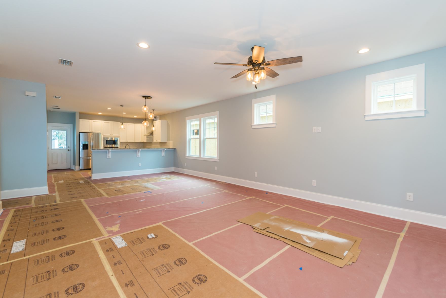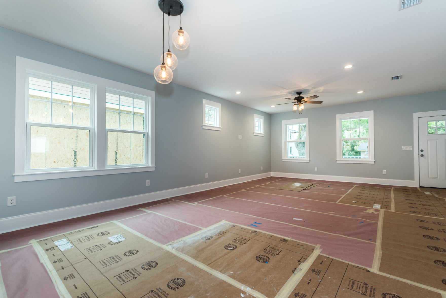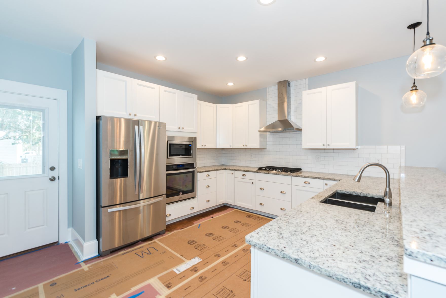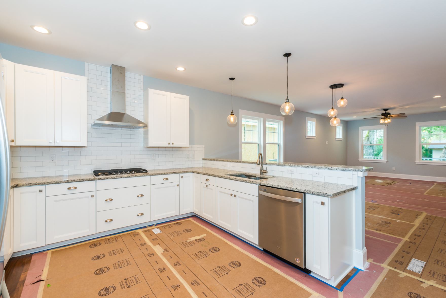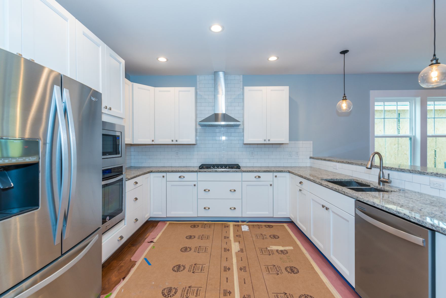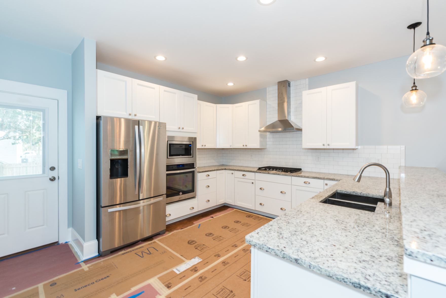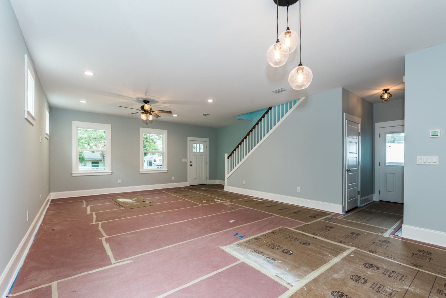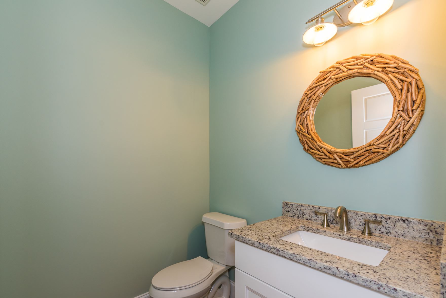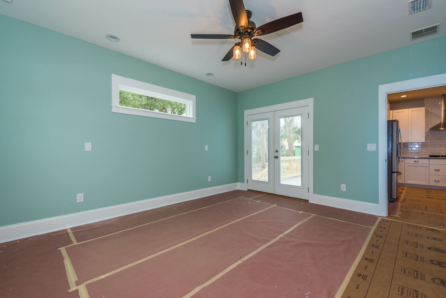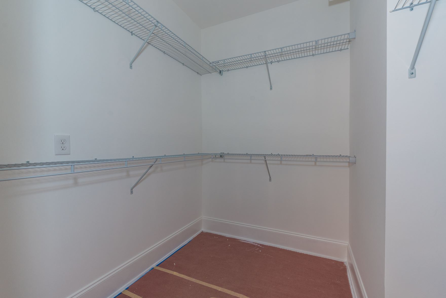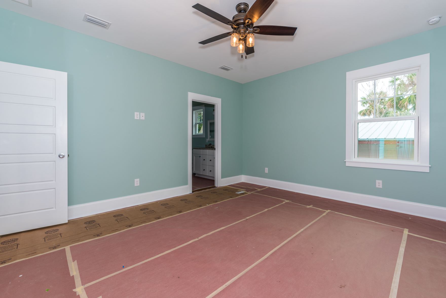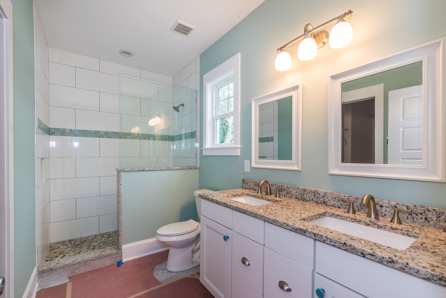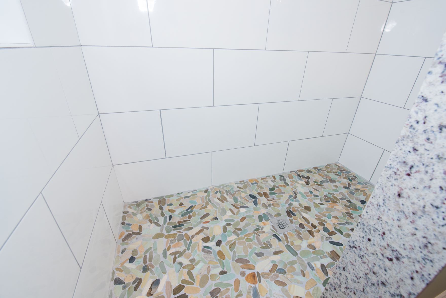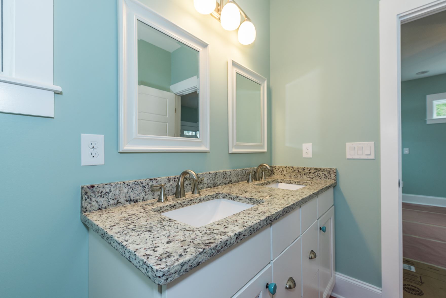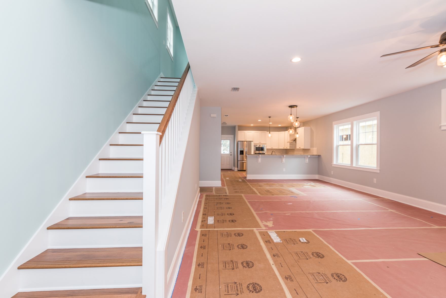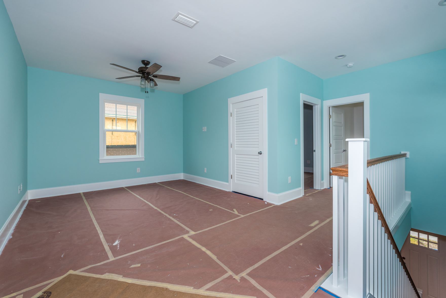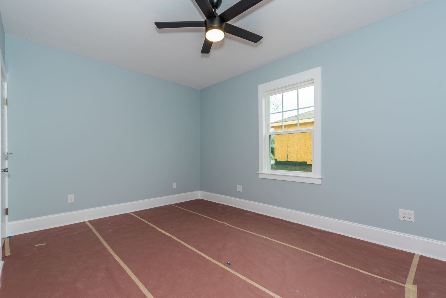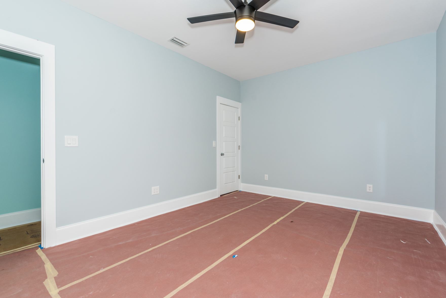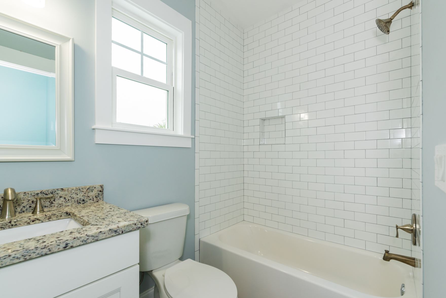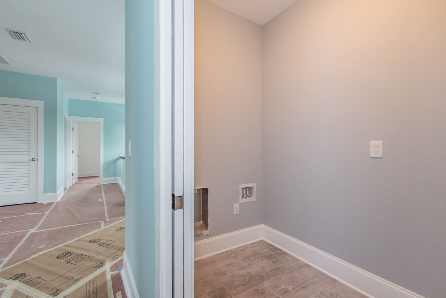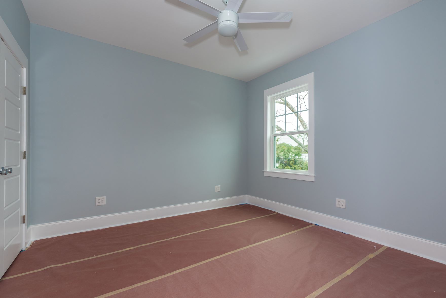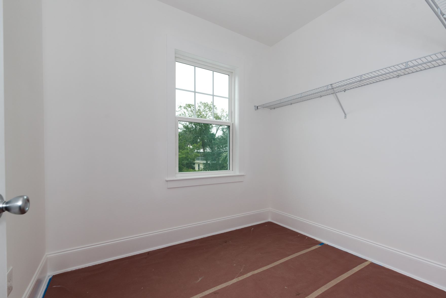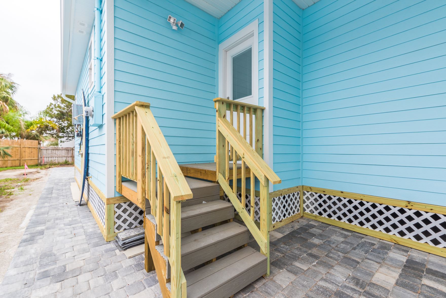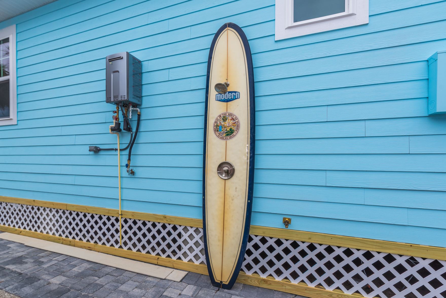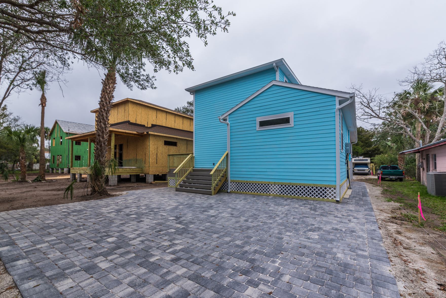
[email protected]
NEW CONSTRUCTION IN LINCOLNVILLE
New construction slated to commence in fall of 2017, the exterior facade will present a traditional presence in keeping with the architectural spirit of Lincolnville, but the interior will be decidedly contemporary. A covered front porch will overlook the street where you’ll quickly meet the neighbors as they walk their dogs and swing by on bike heading to any number of cool things including the community pool at the Willie Galimore Center and the Freedom Park named for one of our heroes.
A wide open floor plan offers the contemporary and casual living people crave. Living, dining and kitchen run front to back and out to the back deck so entertaining small and large gatherings will be easy. 1st floor en-suite master is in the back and opens to the deck where you can greet the day with a cup of coffee to get you going. The laundry room is downstairs too and adjacent to the half bath. Upstairs there are three bedrooms, one full bath and an open area at the front that can serve as an office or library.
General specs include off-grade construction with piers, smooth walls and ceilings (no knockdown or textured surfaces), wood floors, Hardie-board siding, solid wood cabinetry (no glue) and granite counters and a host of other pleasing standards. A deep carport is attached on the south side with steps leading to the side entry so you can stay dry no matter the weather.
Located towards the south end of town it’s an easy walk to three local favorite eateries: The Blue Hen for breakfast and lunch, The Ice Plant for innovative food and crafted cocktails (don’t miss the famous St Augustine Distillery next door) and the Crave food truck where healthy food equals delicious squared. A new market, Rype and Readi, has just opened up so you can shop daily for fresh produce and other treats and that is just the beginning of what you can expect to find when you decide to make your home here. Construction will commence in the fall of 2017.
See you around the neighborhood!


