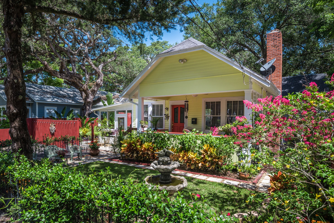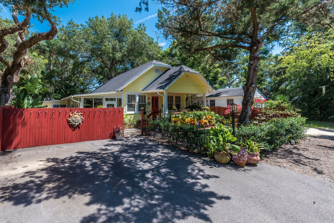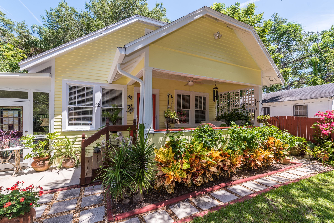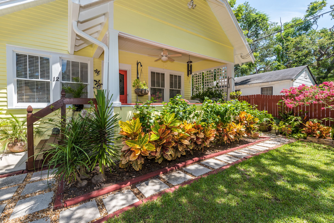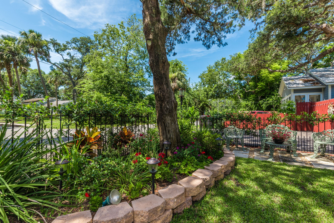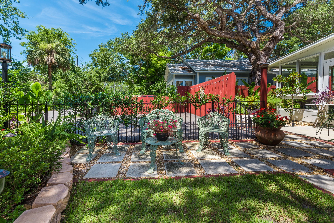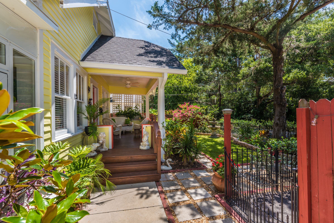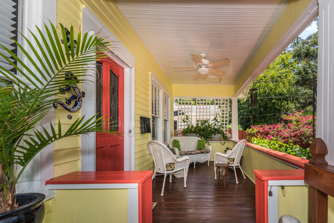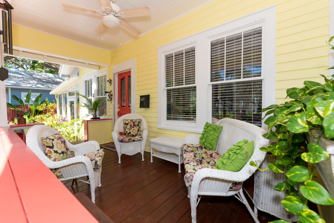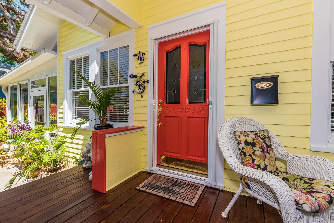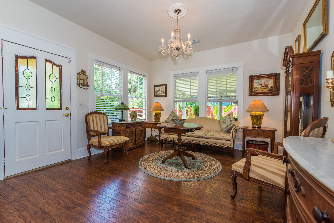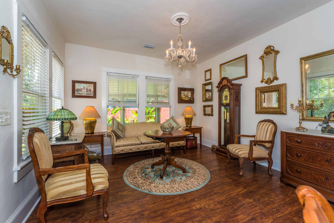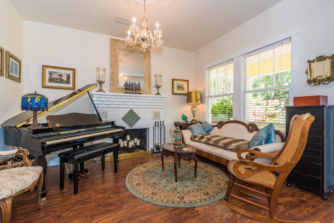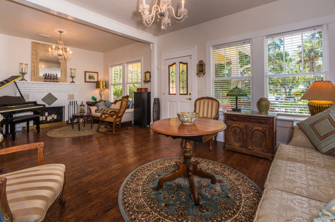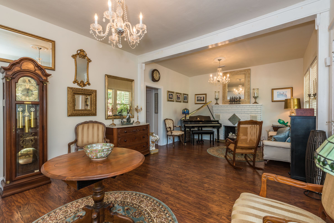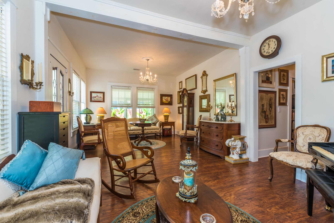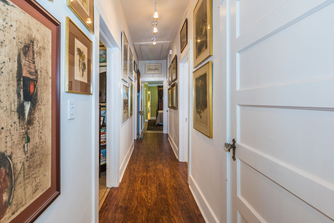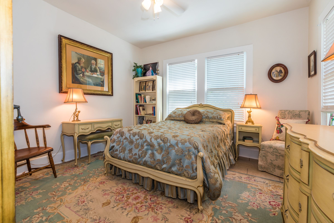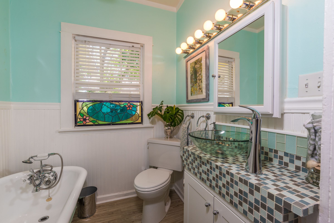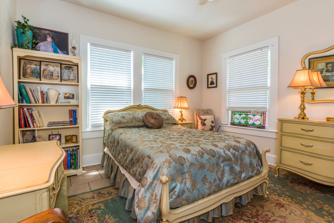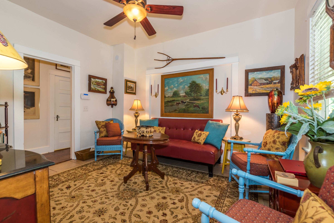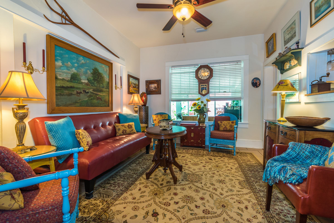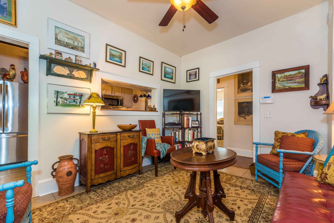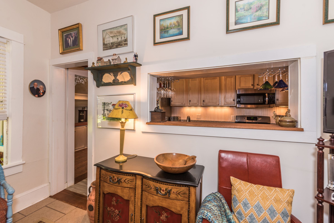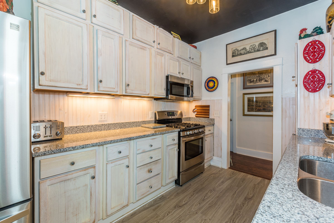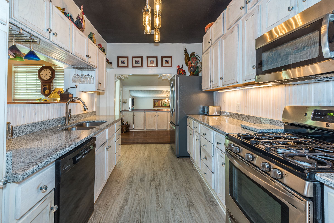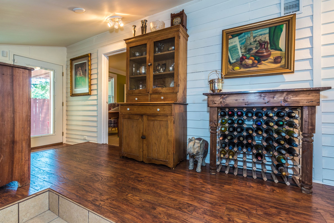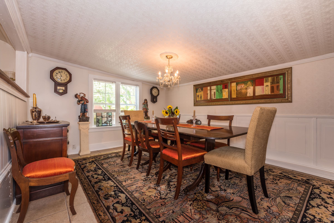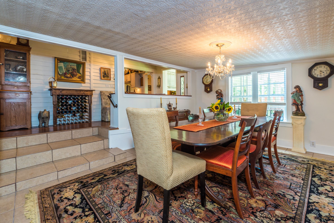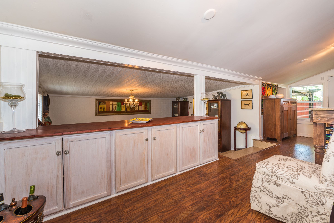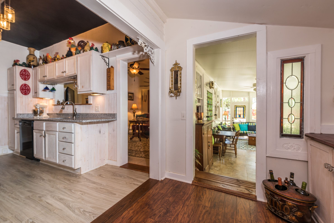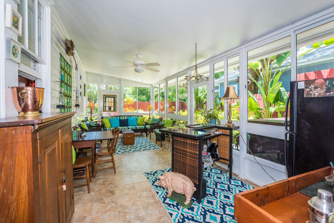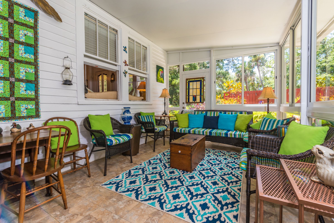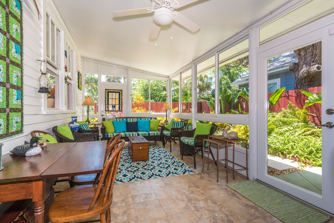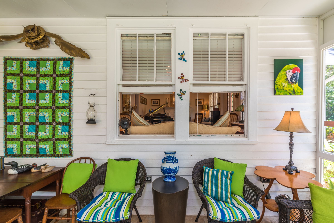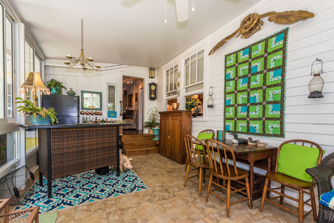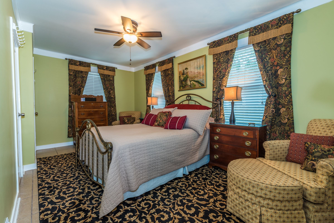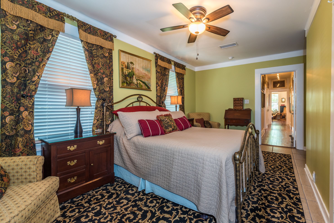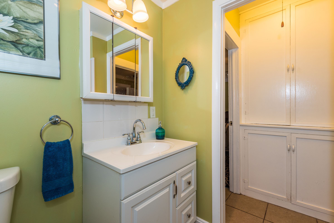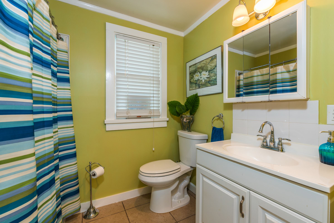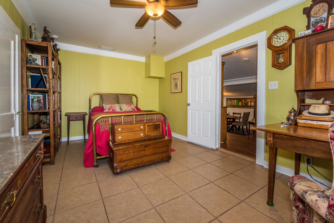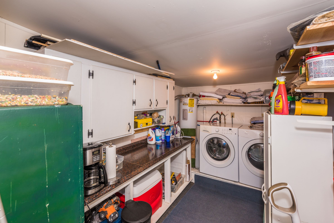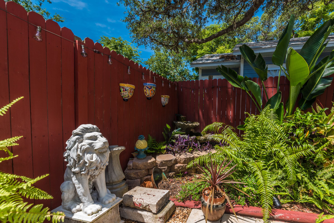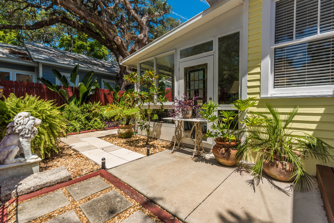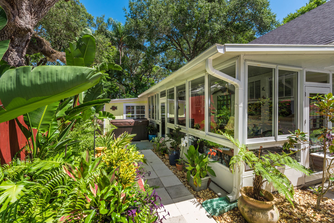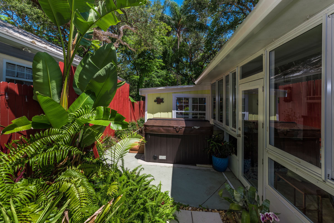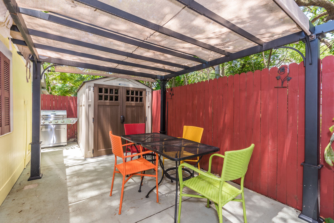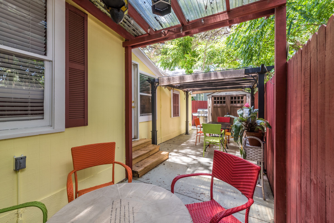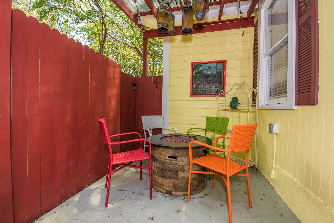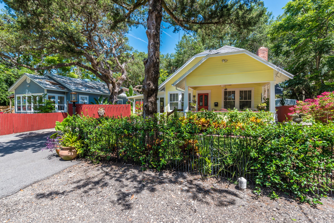
[email protected]
SUNNY HOME FOR FRIENDS, FAMILY AND MORE
It’s a cupcake of a cottage with some serious frosting to make it even sweeter! It make look like a wee house from the street but don’t be fooled! It’s a 2,100SF home with very comfortable floor plan and wonderful outdoor space on a smaller lot (no big lawn to mow). To say there was a renovation in 2012-2013 is such an understatement you have to come see for yourself. Utilizing every inch of outdoor space, the front garden is a sunny spot for growing things and there’s still room to add a bit.
Clad in yellow with white trim, the “cottage” boasts an 8 x 19 covered front porch overlooking the garden and tree-lined streetscape of Colon Ave. Paddle fans create a gentle breeze and a southern exposure allows almost year-round use of this outdoor living room. The indoor living room will host friends and family easily and you’ll love the entertaining areas.
Center hall leads to family room, kitchen, guest room, hall bath and master at the end of the hall. Galley kitchen has an abundance of cabinets and counter space plus gas range (nice!). Tucked between family and Florida rooms, the dining room is close by off the 2nd hallway. A wide space, the hall has built-in cabinets that double as a buffet or bar and it’s a straight shot from Florida room to rear courtyards. Master and 2nd bedroom are at the back, separated by a shared bath and built-in linen cabinet. These are large rooms so bring the California kings. Or make the front bedroom with adjacent bath your own and stow the guests in the others. Awash with sun a good part of the day, the Florida room is a favorite spot for daily living and it’s the heart of larger gatherings.
Side door opens to patio where the hot tub offers a long soak after a day of exploration in town. Located 10 minutes from the center of downtown, 5 minutes to the neighborhood coffee, wine and music bar, not to mention the best dessert shop, there is much to do, see, eat, enjoy and become engaged with the community. Don’t forget to pack your scooter!


