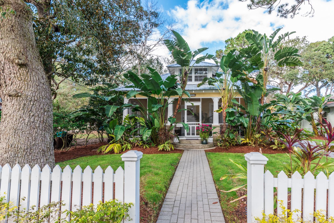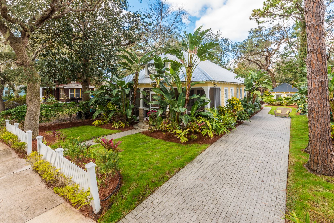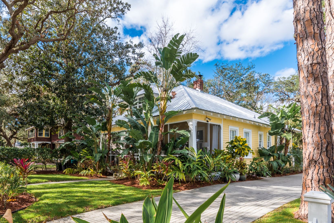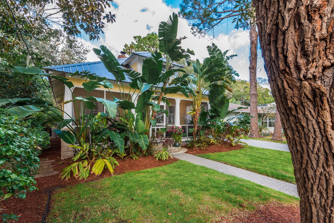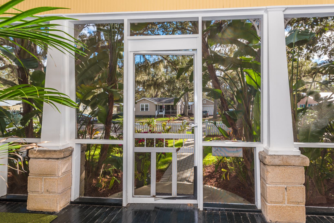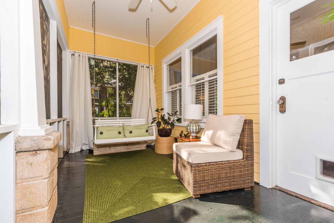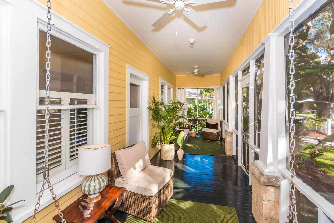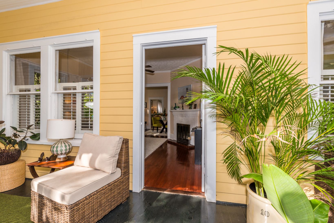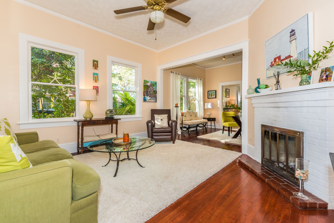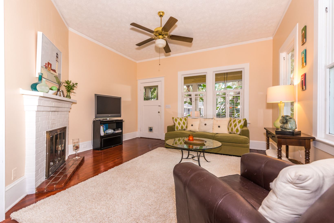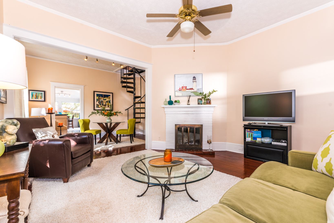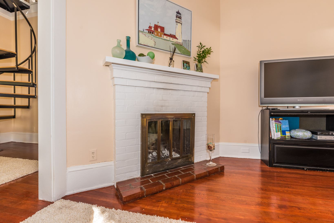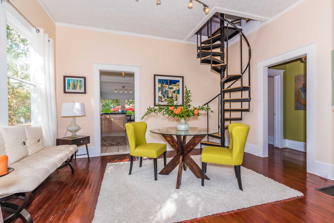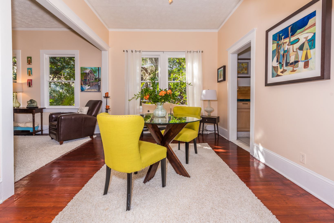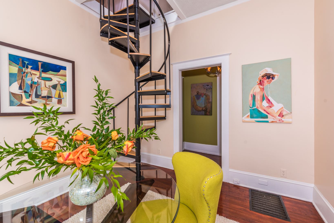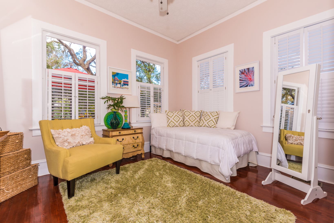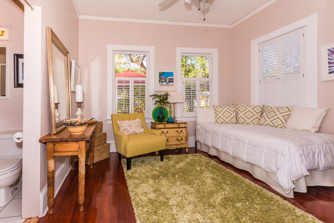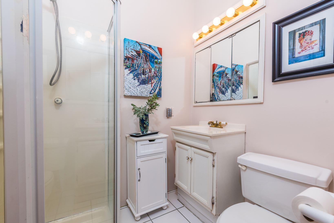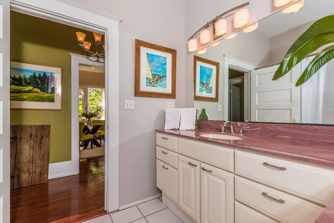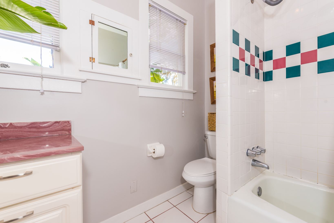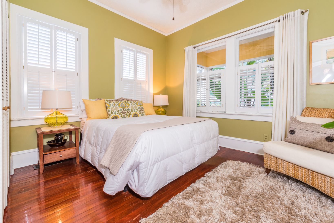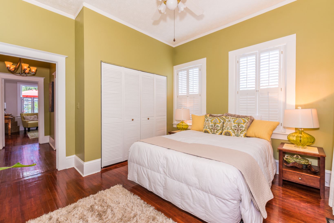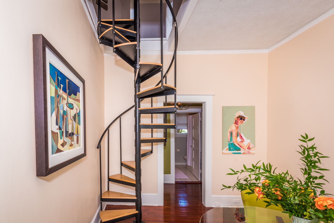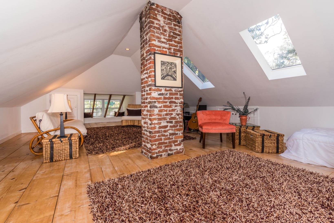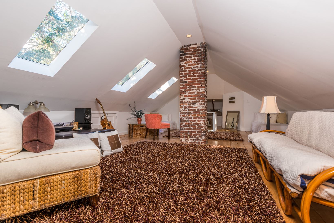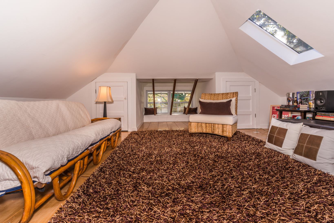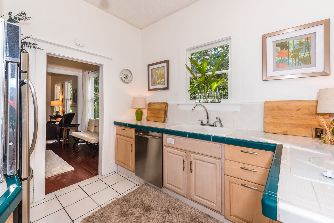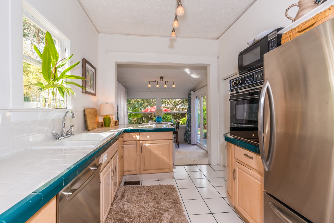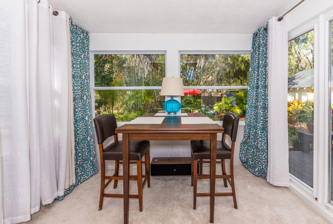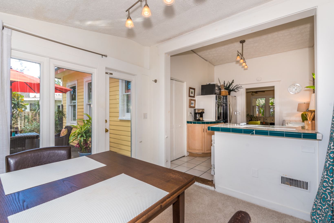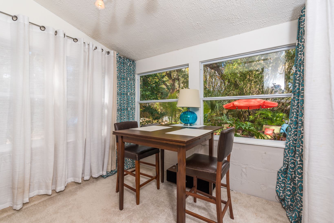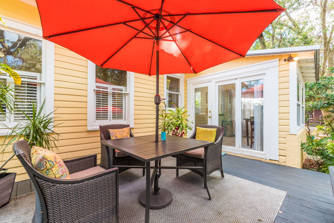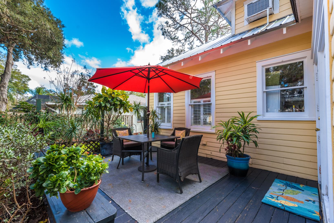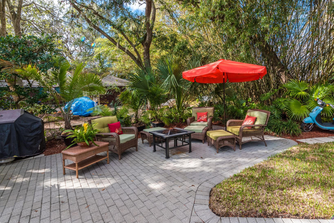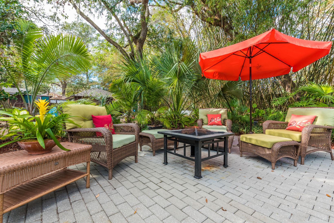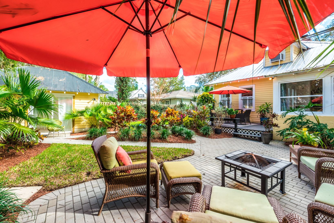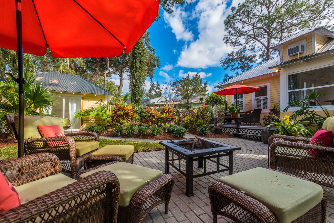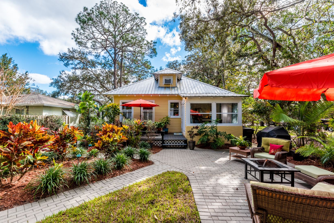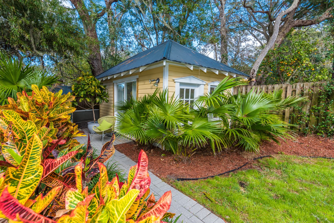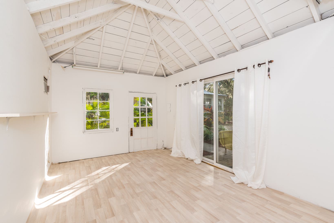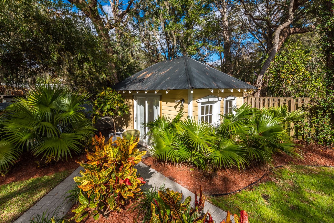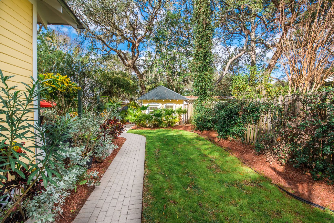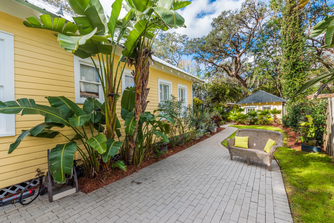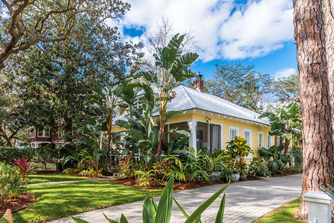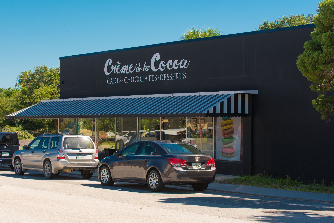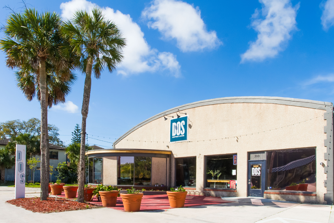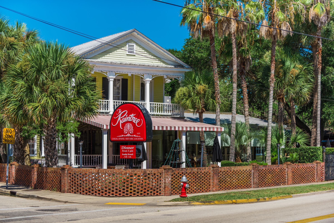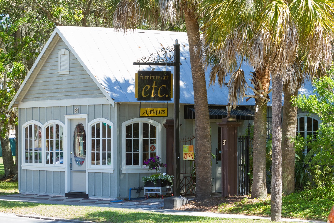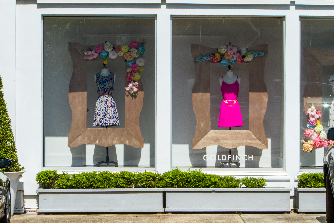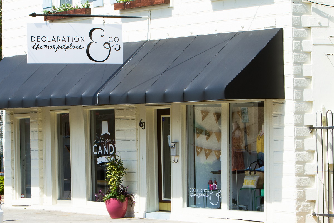
[email protected]
UPTOWN BUNGALOW
A stand of traveler’s palms frames this favorite uptown bungalow contrasting shiny green fronds with a soft yellow palette. An eye-catcher from the street, it delivers on its promise inside and out. A wide and deep front porch doubles as an outdoor living room with a southern exposure. Inside honey-hued wood floors reflect natural light courtesy of an abundance of windows throughout the house. A traditional floor plan works today with easy flow from front porch to common rooms to deck and patio.
Common rooms are on the left with living and dining open to each other and kitchen with sun room at the back. Entertaining is fun here – friends and family will gather on the porch, indoors or spill out to the excellent back yard – the site of many memorable parties. A short hall off the dining room leads to two bedrooms. A large bath serves day guests and the front bedroom which overlooks the porch. En-suite, the back bedroom has a private bath. Take the spiral stairs in the corner of the dining room and discover the “loft.” Skylights and a south facing window fill the space with diffused light and blond wide plank wood floors are smooth on bare feet. Occasional overnight guests love this private suite while the owners regularly enjoy the media room they have created. Under the eave cubbies provide a lot of convenient storage with easy access. If you like to cook consider incorporating the present kitchen with the sun room – together they would make a great eat-in kitchen opening to the deck. Come outside and experience the outdoor spaces. Pavered walkways lead to patio, the studio and around the house to the pavered driveway.


