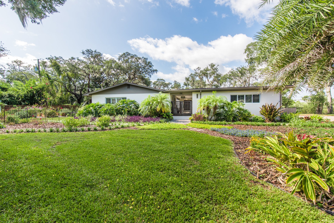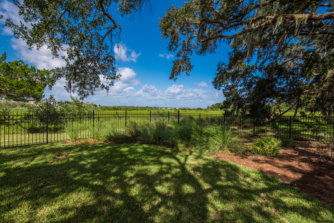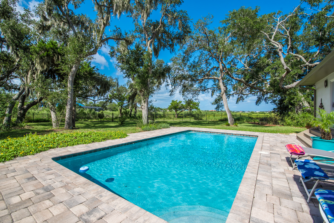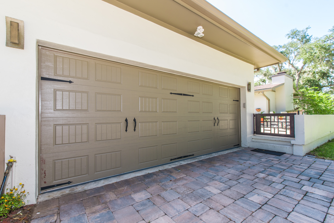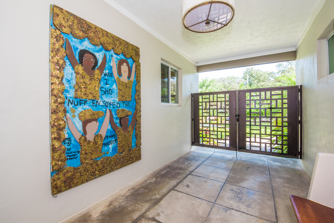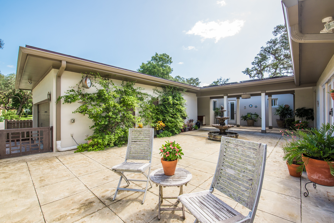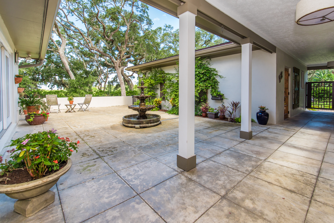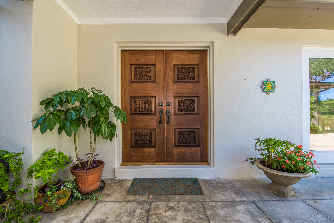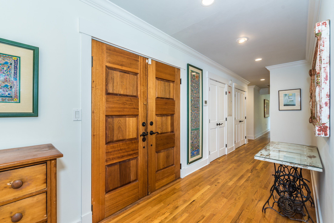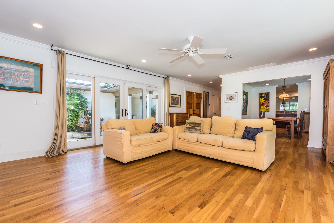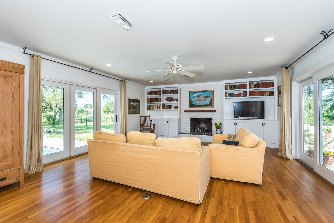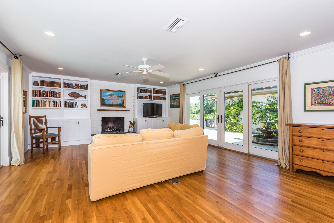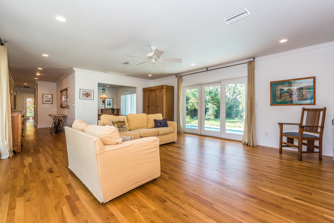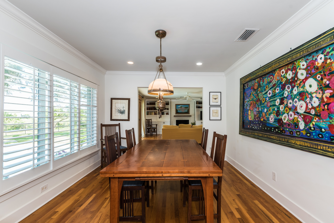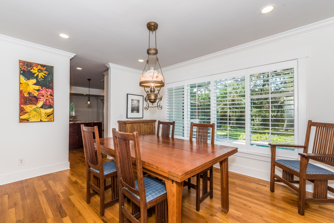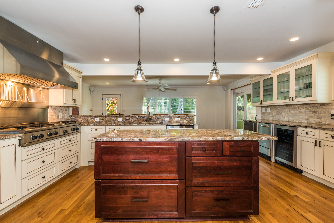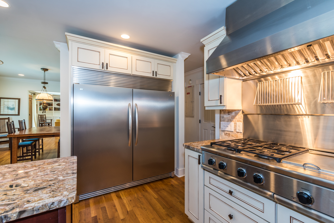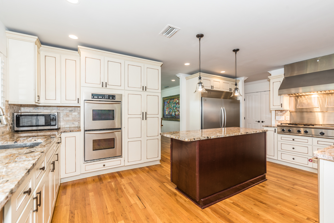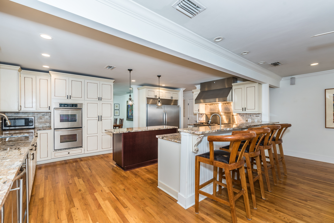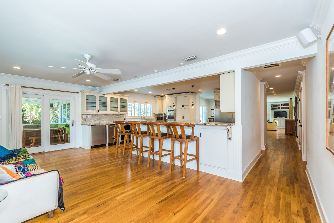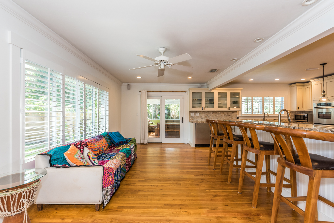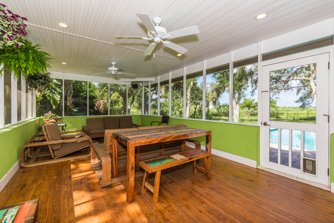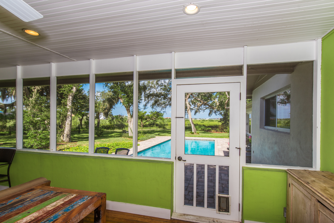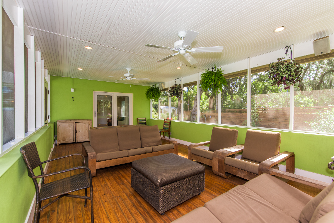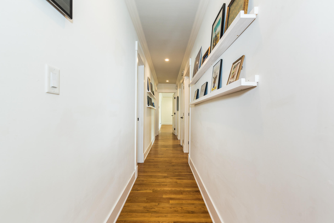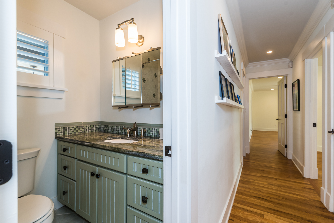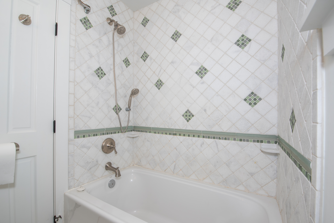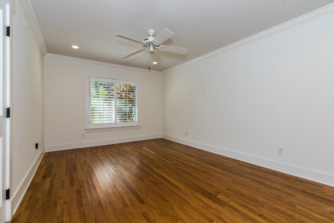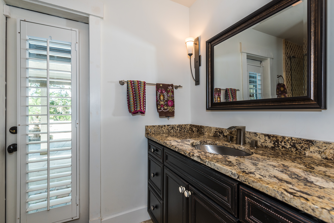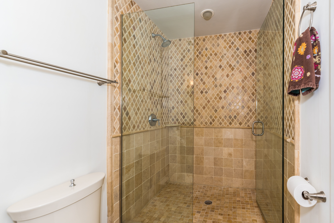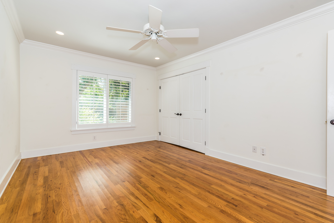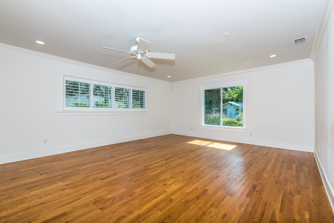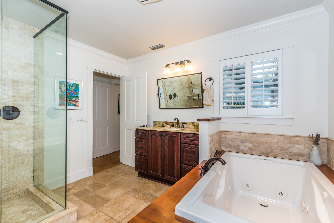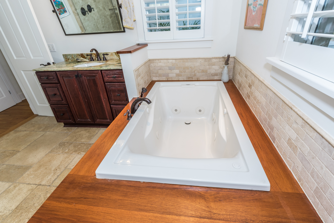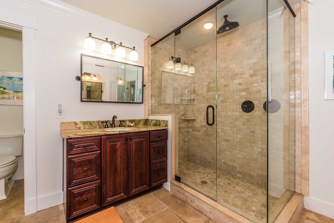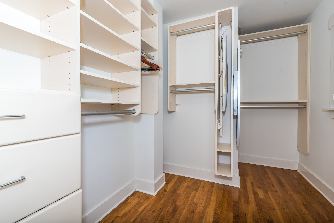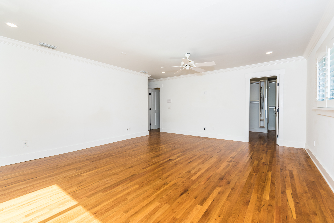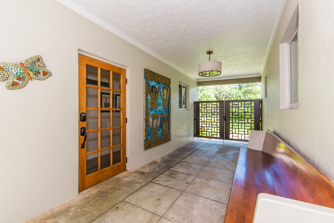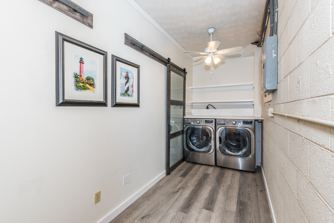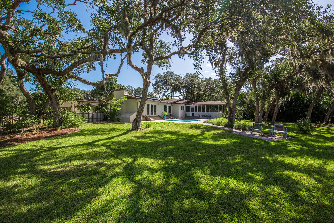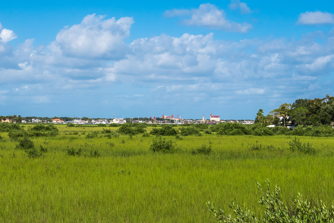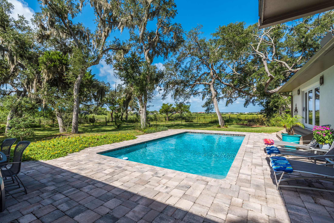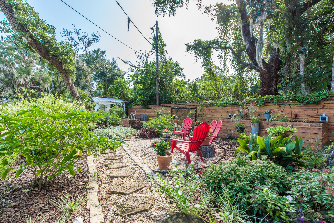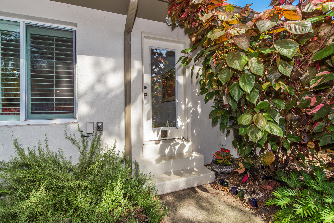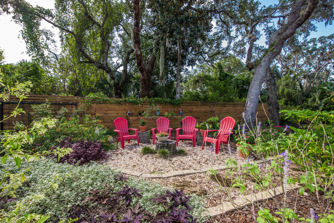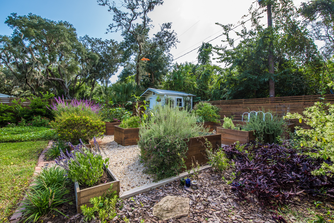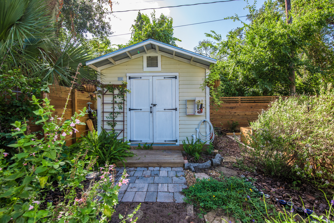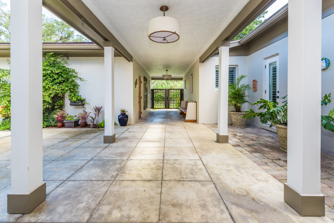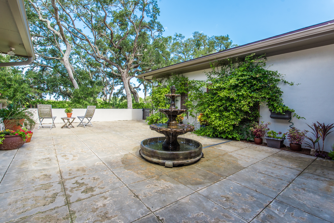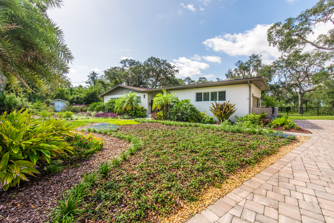
[email protected]
Pool Home with Amazing Architectural Elements
An oasis of natural beauty surrounds this seemingly understated home but look closer and the architectural elements come into view. Set back at the cul-de-sac’s end, this 100% solar-powered home sits on a small rise with a variety of shade trees and palms on its perimeter. Unfolding alongside the backyard pool, an expansive vista of marsh opens up providing a canvas of ever-changing colors and an assortment of water birds who come to play and feed. Pure magic, we hope you can experience it live.
Follow the ginger lilies and graceful palms to the custom metal gate leading to a covered breezeway connecting house and central courtyard to the garage. A wonderful design for our climate, the breezeway melds form and function while keeping you dry in style. Measuring 900SF, the elevated courtyard invites living and dining outdoors while the fountain makes music out of splashing water. Double wooden doors swing open to the entry foyer separating public rooms from the bedroom wing. With a slider on either side, the living room enjoys morning and afternoon light and you can exit to pool or courtyard. Flanked by cabinets, a gas fireplace is ready for cool evenings. Central dining room is between kitchen and living room for easy back and forth. Inspired and inspiring, the kitchen is expertly executed and a handful of people can create meals without getting in the way. Friends can consult from the bartop or adjacent family room which spills out to a huge screened porch and then out to pool and patio. Bedrooms 1 and 2 have separate bathrooms across the hall from them. En-suite master is a spacious retreat overlooking the south garden. Jetted tub is trimmed in teak, there’s a walk-in shower if you’re on the go and two onyx-topped vanities means no sharing. Swim laps in the pool or take in the sun while considering a view of the downtown skyline in the distance. Raised beds have thriving herbs and veggies and a sweet garden shed for tools so pack your green thumb. Welcome home..


