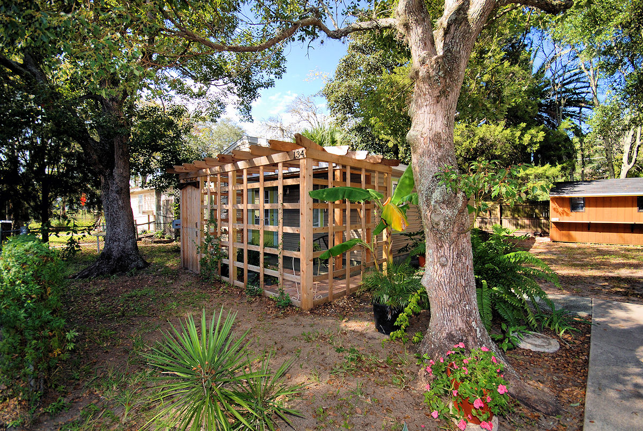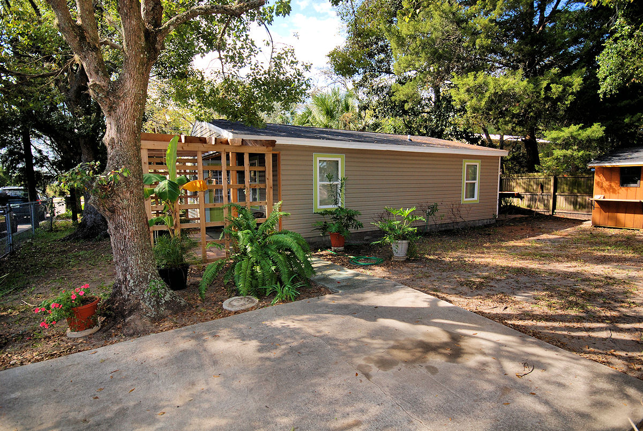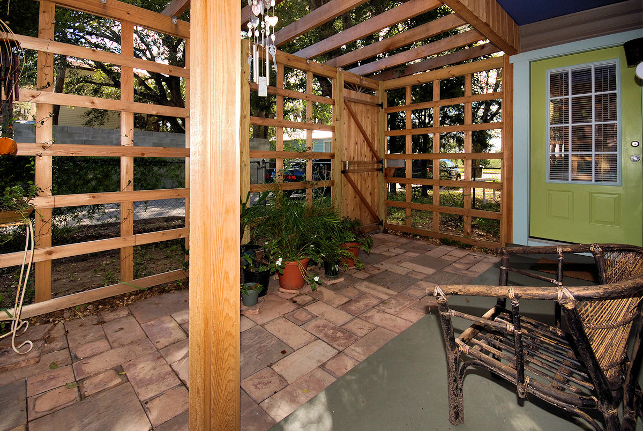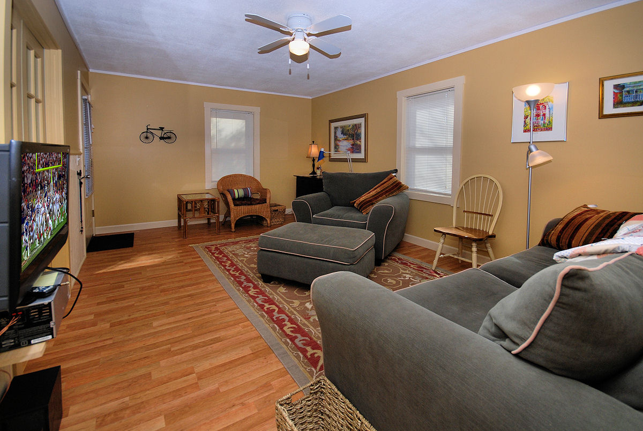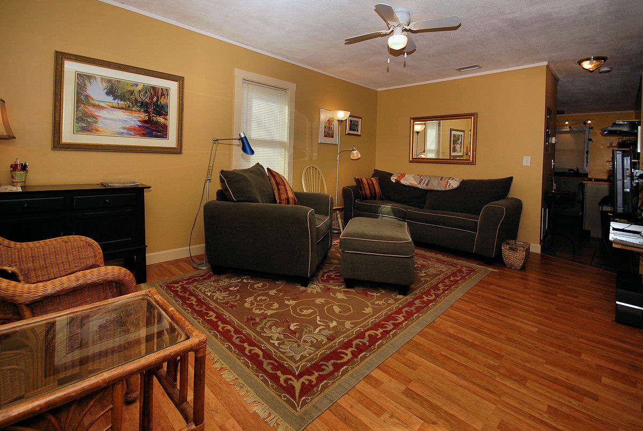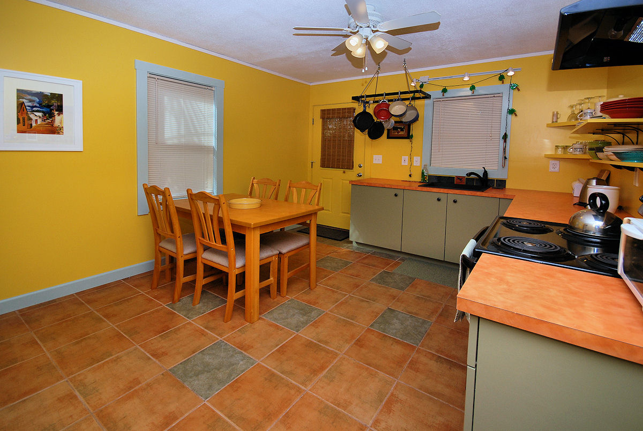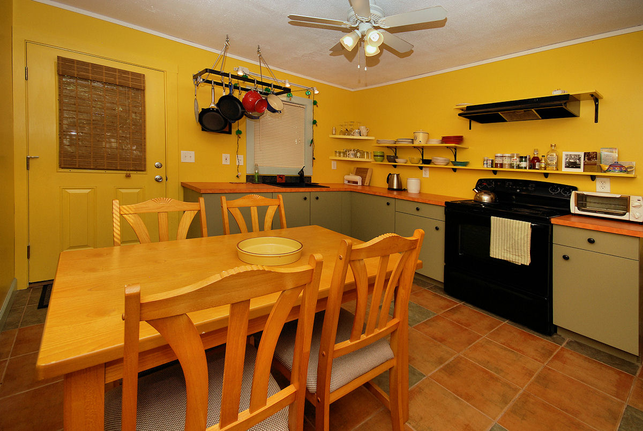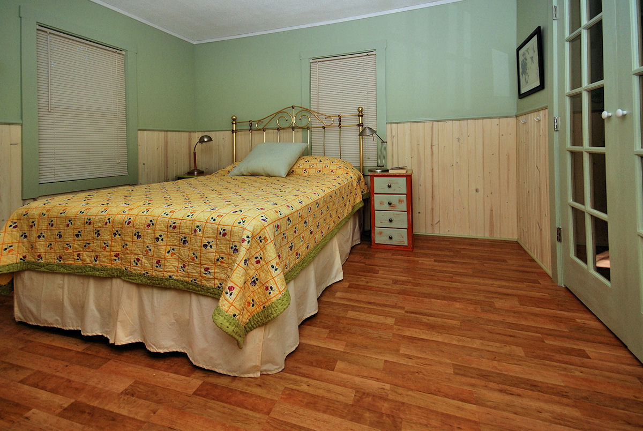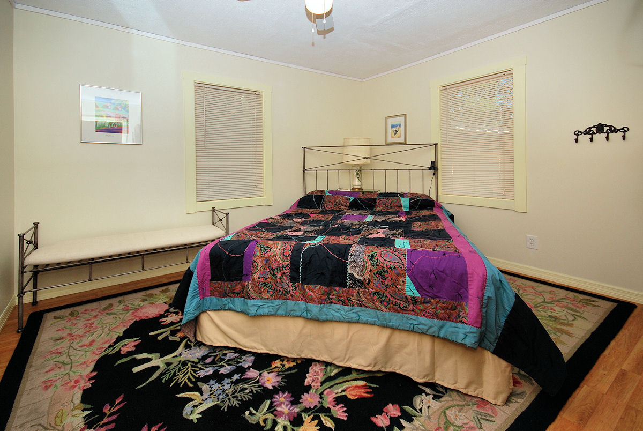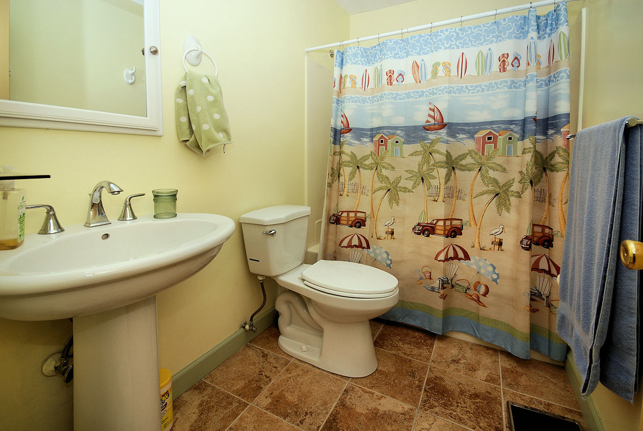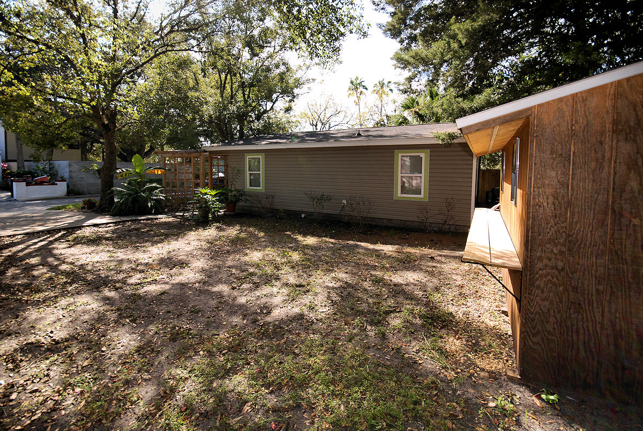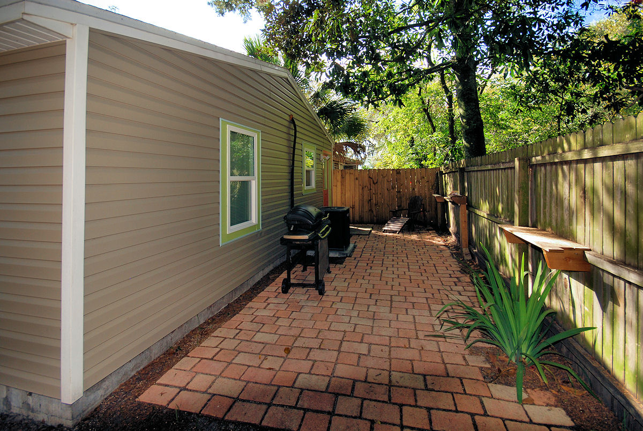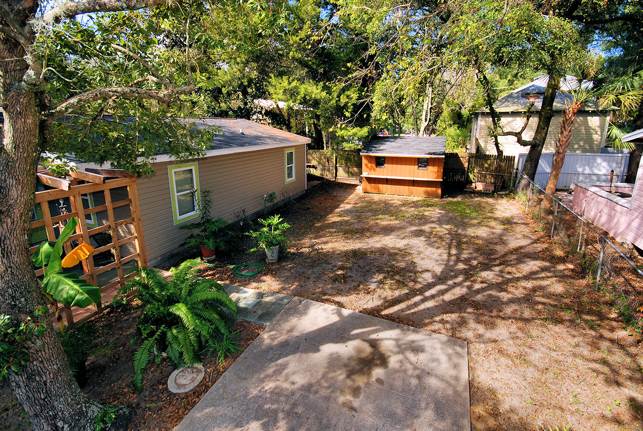
[email protected]
A CUPCAKE OF A HOUSE
This cupcake of a house was built in 1986 and the past two years it experienced the hand of a New England craftsman so now it’s all about icing – sweet as can be. There are two lots and the house sits on the western one with a paved parking pad and workshop on the other with plenty of room in the middle for whatever pleases you. A 10′ x 15′ pavered patio in front will be a private “green” room when the jasmine climbs the pergola posts and roof. It’s a perfect spot to catch the afternoon sun. Enter into the comfortable living room with good wall space for furniture placement and easy flow to the kitchen and front yard patio. Master has a south and eastern exposure and is tucked away behind two multi-paned French doors. The hall bath is tucked between the bedrooms with easy and semi-private access from the bedrooms and from the common rooms. Designed to accommodate a dining table, the kitchen work space runs along the back wall and down the unbroken wall on the interior. The wooden cabinets have deep counters and open storage shelves above so you can display your favorite dishes and bowls. The refrigerator and stackable washer/dryer are recessed out of the way so everyone can gather in the kitchen to consult on the menu. A back door leads to a 26′ x 10′ pavered patio with a privacy on two sides. The workshop sits at the back of the second lot with an exterior shelf running the width so you have additional work or gardening space. There’s ample room to build a garage, plant a garden, play catch with the dog – whatever suits your need. If you’re looking for a small footprint with a low-key style, this may well be the place – check it out and let us know.


