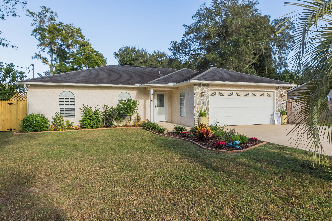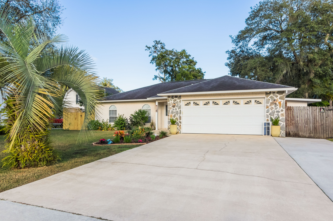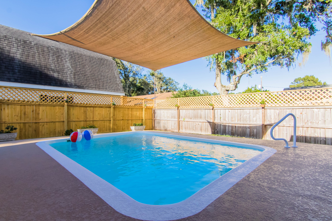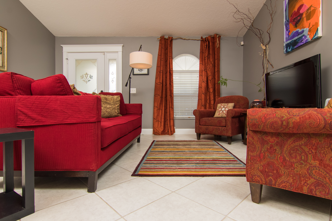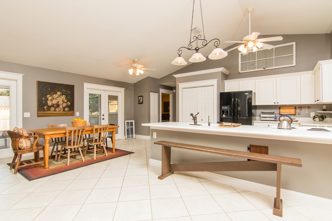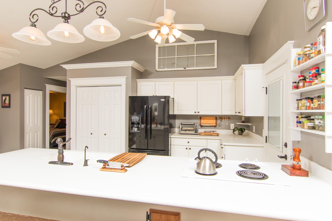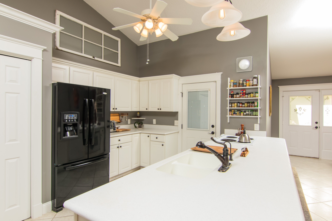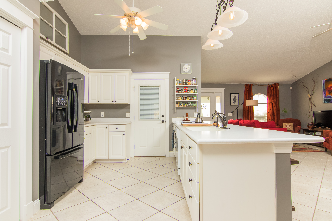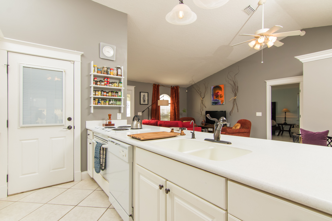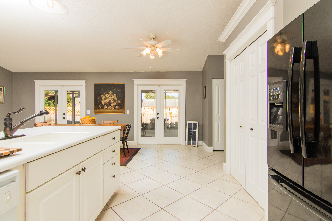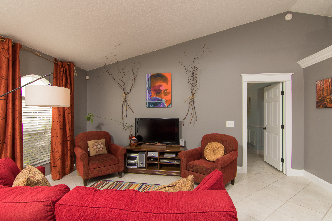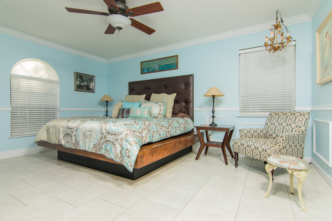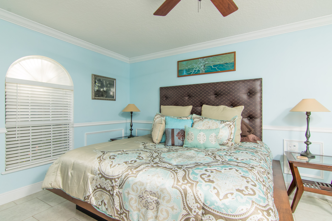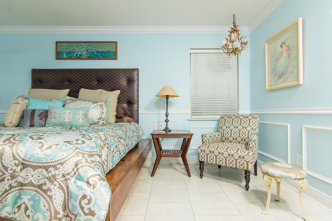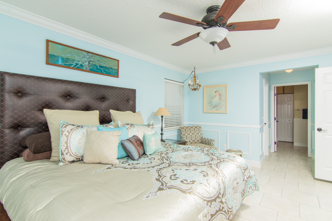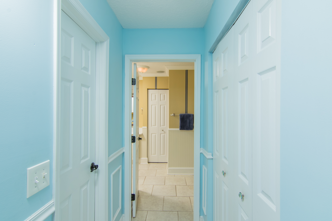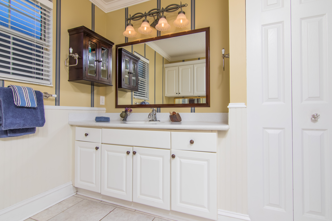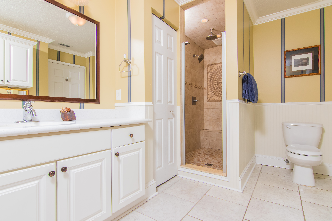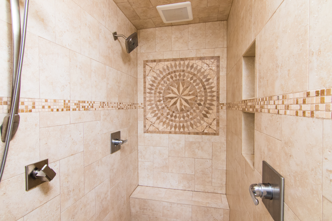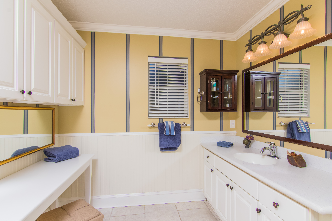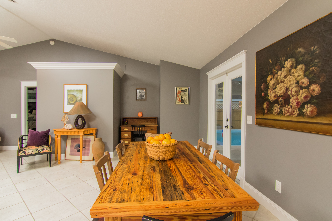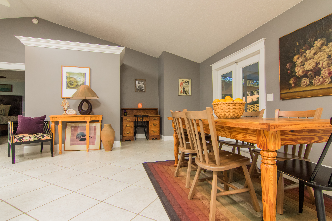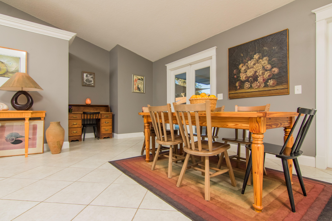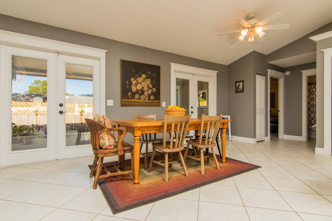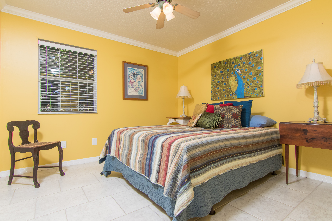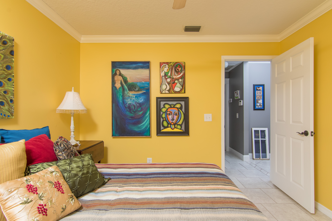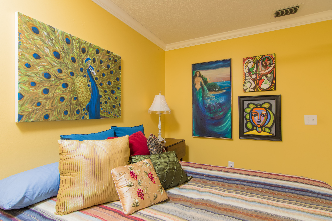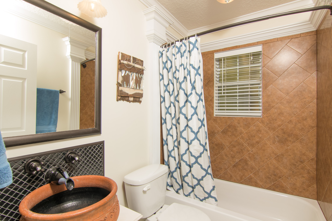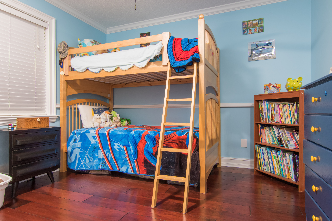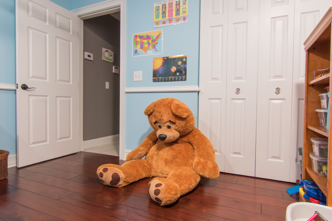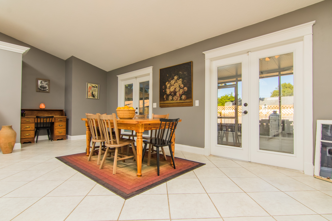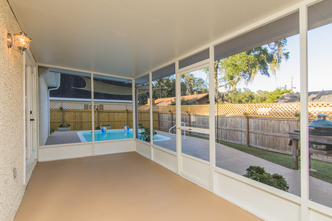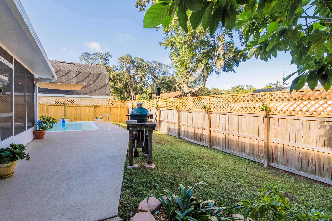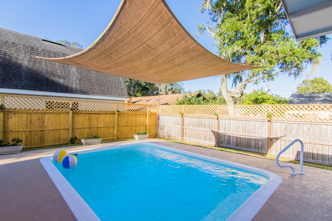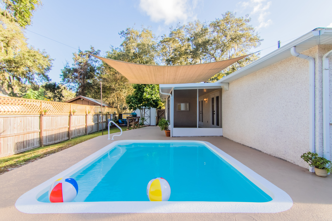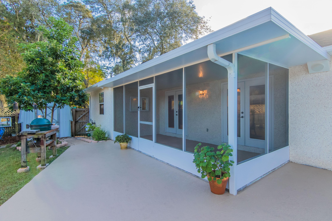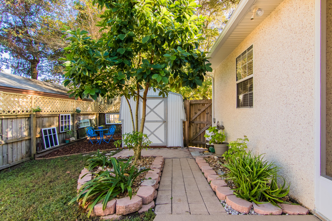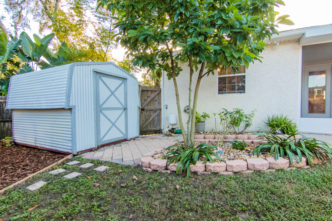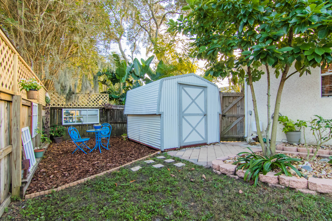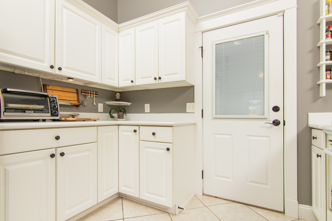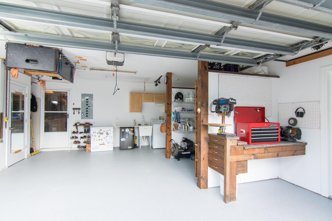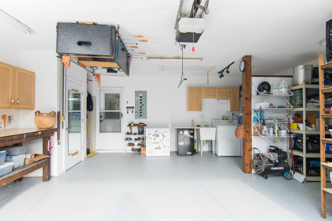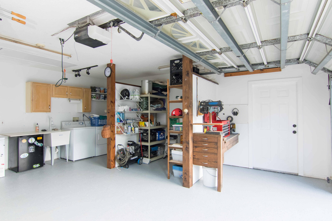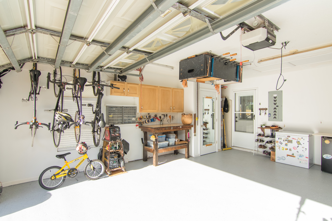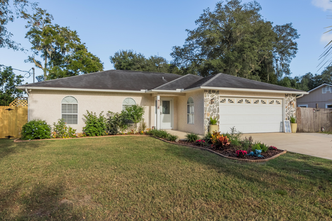
[email protected]
CONTEMPORARY HOME WITH POOL
Set back from the street, this contemporary home is low key from the outside and very cool on the inside. Step into a wonderful open plan where living, dining and kitchen flow together and then out to the screened porch where the pool is waiting in the backyard. But first, let’s explore the house. Family and friends will love to gather here and you’ll be the go-to home for parties.
Thankfully, the extra long galley kitchen can handle meals for 2 or 20 while the bar offers work-space and seating. A double pantry closet keeps everything you need within reach. Lots of cabinets and counter-space will make the family chef very happy.
Under a vaulted ceiling the main gathering and work areas feel even larger and the grey walls complement the crisp white trim. French doors flank the dinner table while a small office alcove is tucked in the corner. Geometric angles add interesting architectural dimension and offer great places to display art.
En-suite, the generous master is a sweet retreat at day’s end. Crisp white chair rail and wainscot contrast nicely with soft blue walls. Ample room for even a California king, there’s even a cozy reading spot by the north window where a chandelier lights the corner. With two walk-in closets there’s no need to share and yes, one is larger than the other! A wall of upper cabinets hang over a wide make-up table in the bathroom with an oversized vanity on the opposite wall. The corner shower has three shower heads with dual controls and lovely tile work. Second and third bedrooms are on the other side of the house assuring privacy. Crown molding decorates these rooms which enjoy good light and double closets.
Head out to the screened porch where dining al fresco will be a regular event. The patio wraps around the porch to the in-ground pool where you can cool off daily. A storage shed screens another seating or play area and wait till you see the garage/workshop with side yard access and extra wide driveway. Boat ramp is a few blocks away!
.


