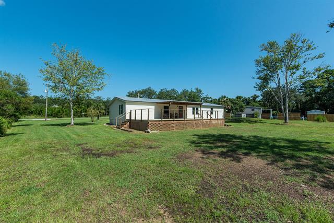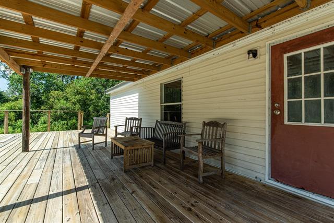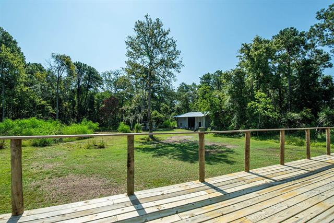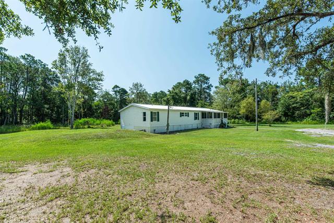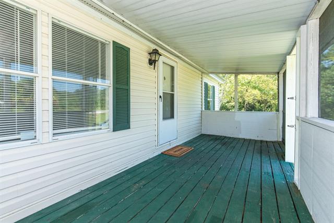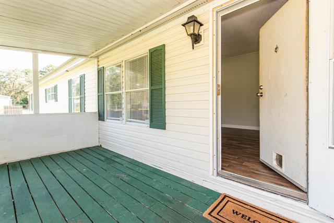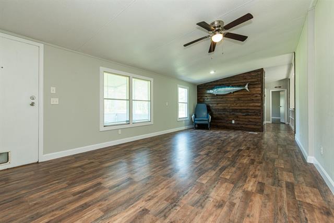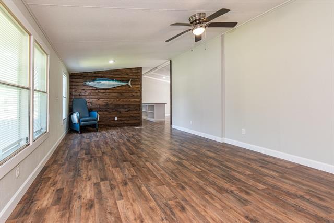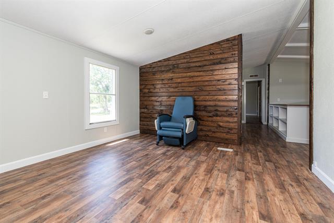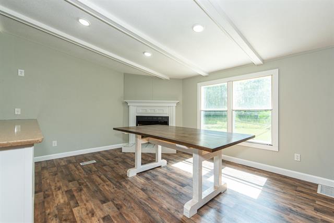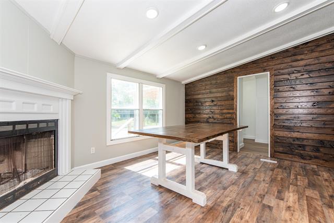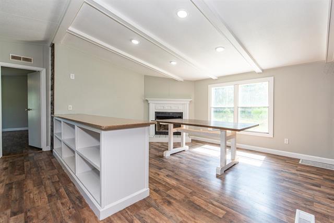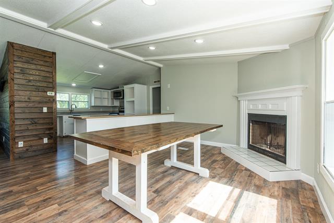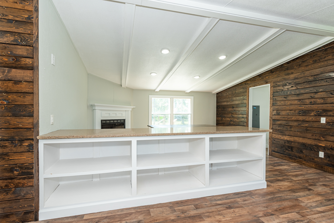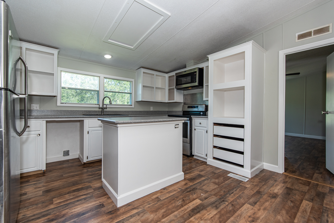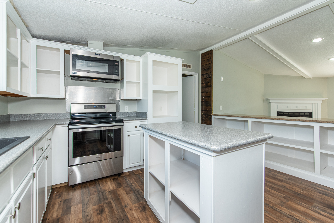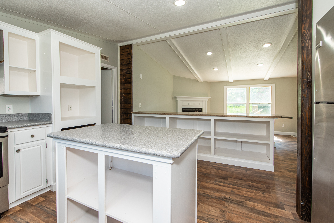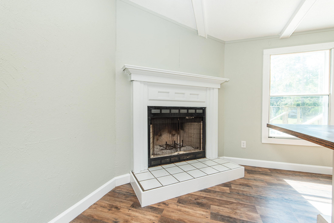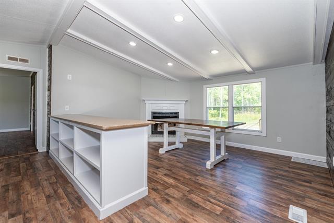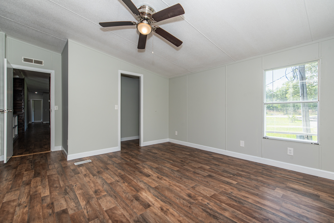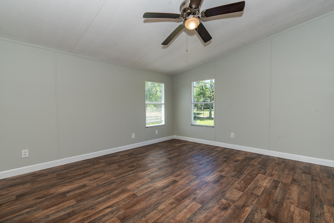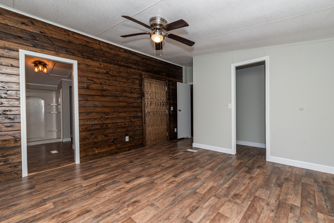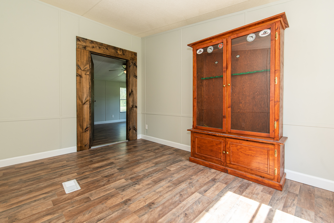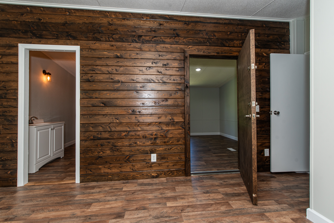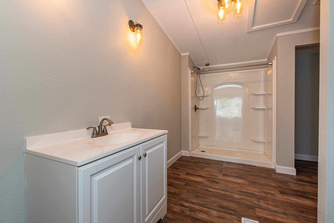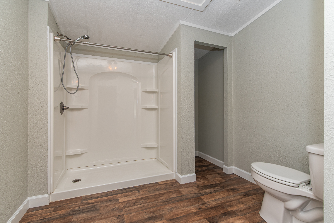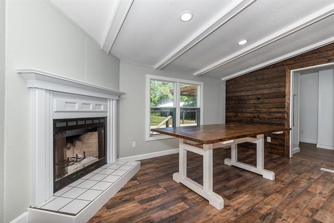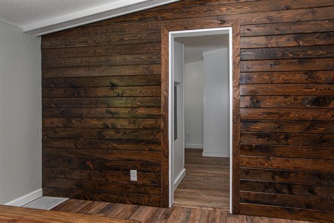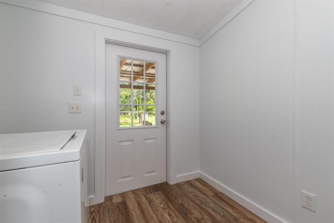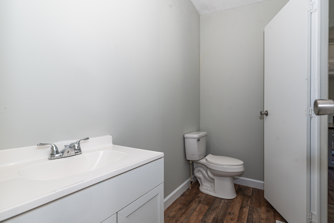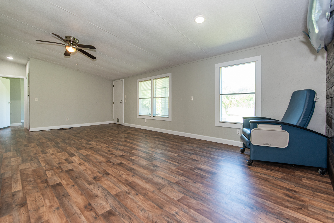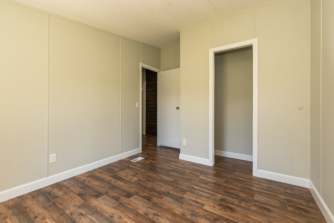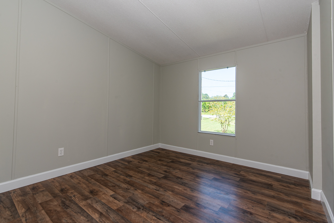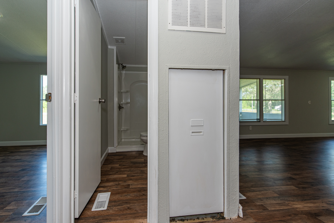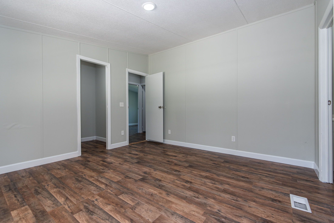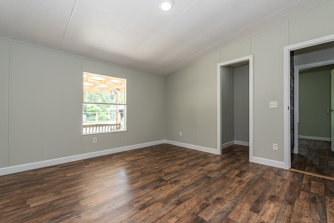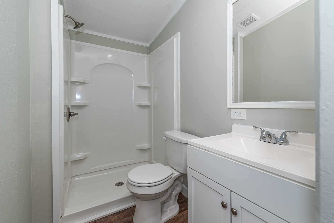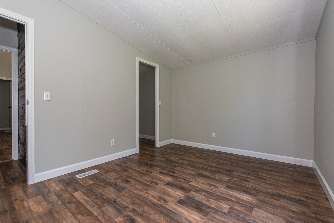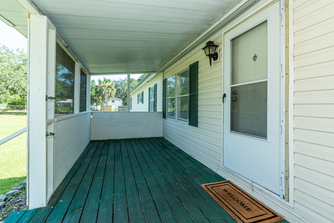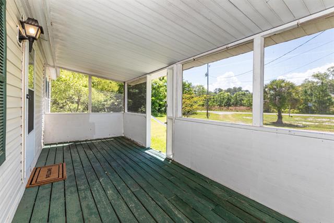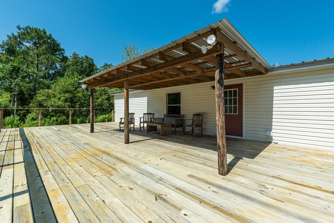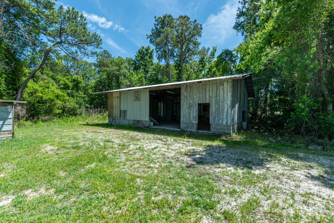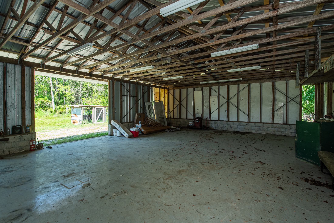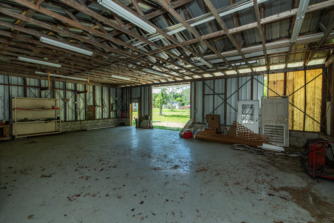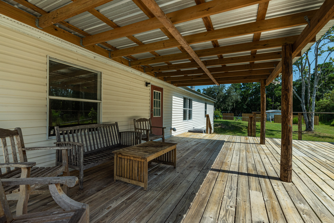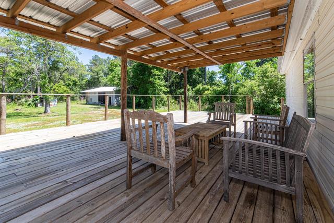
[email protected]
Country Living in Hillandale Acres
Doe Run Road – just hearing the address conjures up a picture of country living with tall trees and lots of room all around. Set back from the street, this spacious and comfortable manufactured home, with a 1,200SF barn out back, boasts 4 bedrooms with a split plan and 2 1/2 bathrooms.
Long living room has expansive wall space for the biggest flat screen and an accent wall with rustic wood paneling. You can easily set up a couple of seating spots or bring on the sectional couch that fits the family and then some. Bedrooms 1, 2 and 3 are on the right side of the house and share an adjacent hall bath. If you have a full house of residents, it’s great for everyone to have their own space. If not, think home office, home gym, a craft room you don’t have to tidy up every time you have company and still a guest room or two when family comes visiting.
Big kitchen and combination dining/family room are on the opposite end of the house just off the living room. You’ll wish for cool nights when you spot the fireplace and you’ll love how the kitchen is tucked out of sight of the front door and living room but wide open to dining and family room. Double windows let in the morning sun and your view is your own backyard, the tree-line and perhaps a family of deer passing through. A 1/2 bath, laundry room and the door to the seriously large back deck are within steps of this gathering space. A built-in “island” separates kitchen from dining – the kitchen side has open shelving for extra storage and the “island” is super handy as a buffet when you’re having a party. A smaller prep island in the kitchen also has shelving underneath so you can keep everything you need within easy reach. There’s no lack of counterspace and 2 or more people can cook together without stepping on any toes!
En-suite, the main bedroom is large and has a separate room which could be a huge closet, secured storage, private office or a combination of several uses. Bathroom has a shower, cubby for a linen closet and a lot of space for creating additional storage.
Let’s talk about outdoor living – the covered front porch enjoys afternoon light but my favorite is the 40′ x 20′ back deck. Facing east to catch the morning sunshine, this 800SF outdoor living/dining room is an outstanding feature. Grilling, relaxing, keeping an eye on the kids and pets playing in the yard, hanging out with friends and family, watching the garden you’ve planted grow – you can do it all or whatever else suits your fancy.
Let’s not forget the barn – the 30′ x 40′ barn! Who doesn’t crave a serious outbuilding to store tools, toys, projects, work stuff, etc?
Location-wise you’re 15-20 minutes to major roadways going south, west and north and the closest shopping is literally 5 minutes away. Lot size is 2.37 acres or 240′ on the road and 430′ deep. There’s a full acre of property for your use and enjoyment and an abundance of sunshine as the trees are at the rear.
Recent improvements include: tie-down straps, new service gear and cable from pole to indoor panel, new indoor panel, HVAC in 2020,water heater 2023, tied in to county water in 2021, new panel in the shop, county water run to shop. We’re happy to answer your questions so let us know how we can help!


