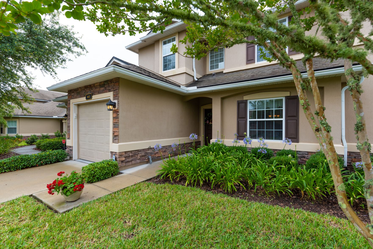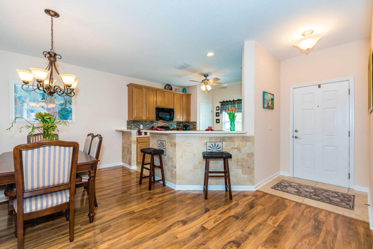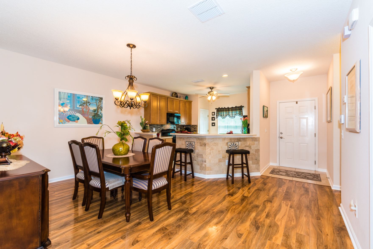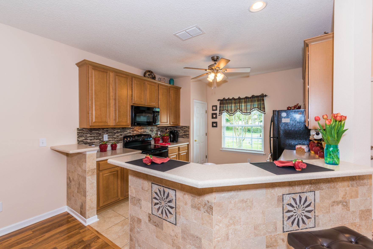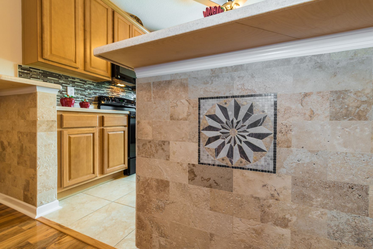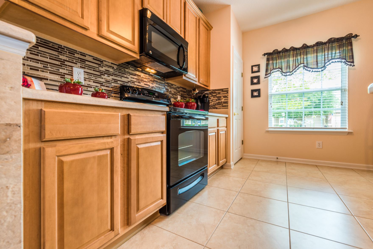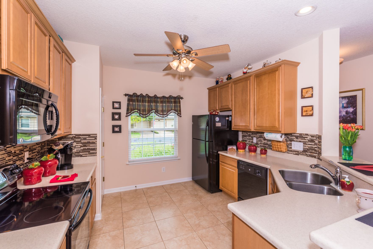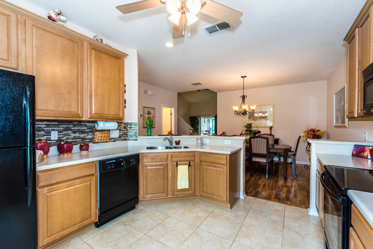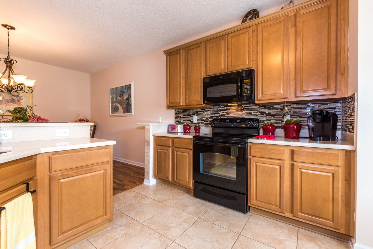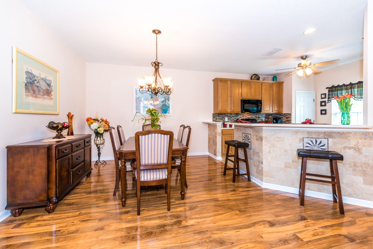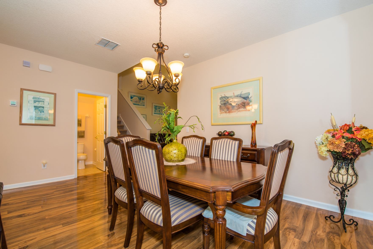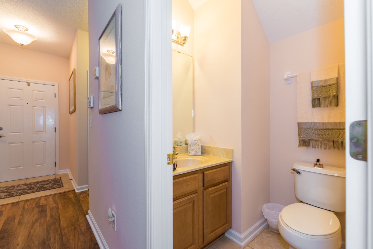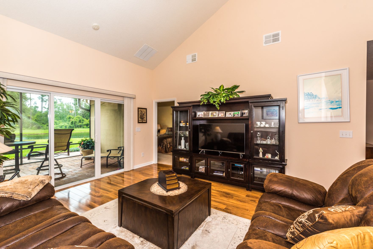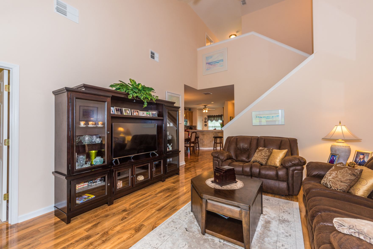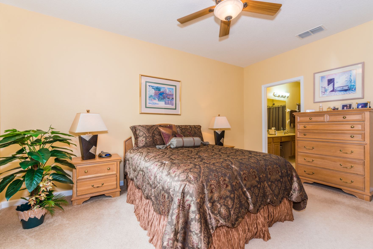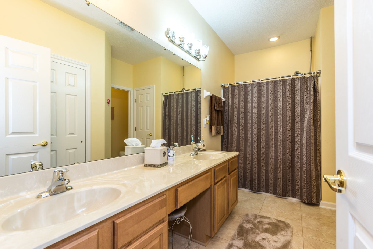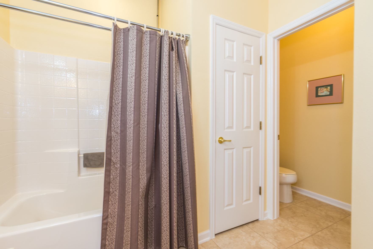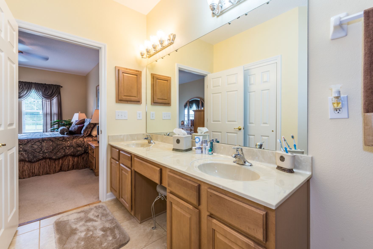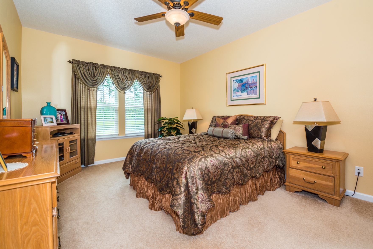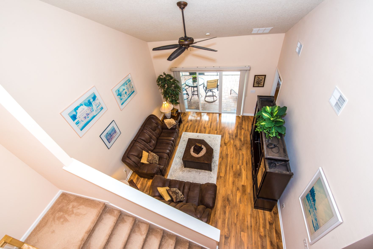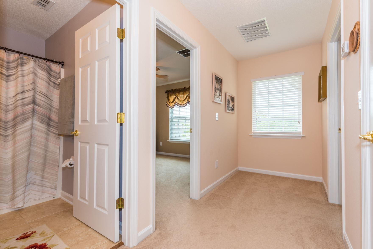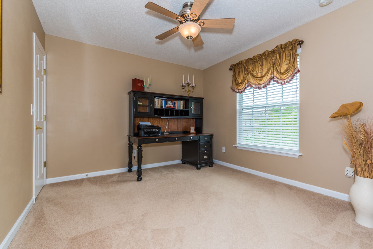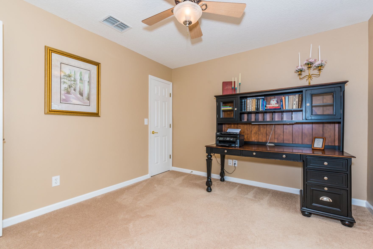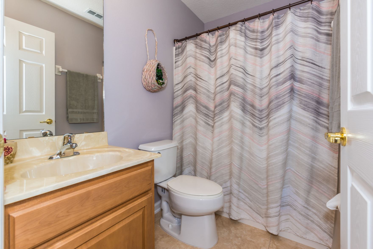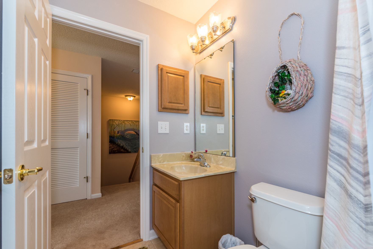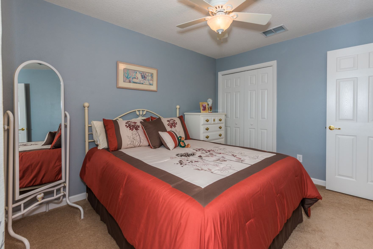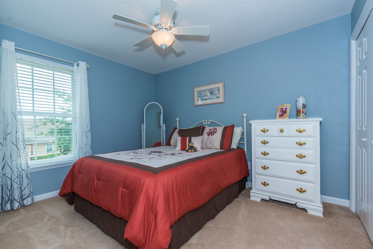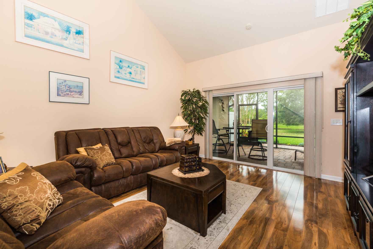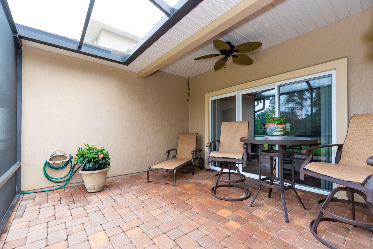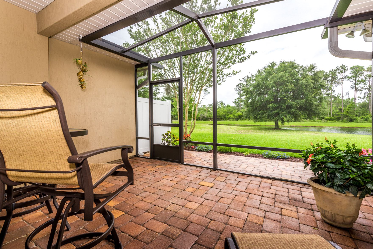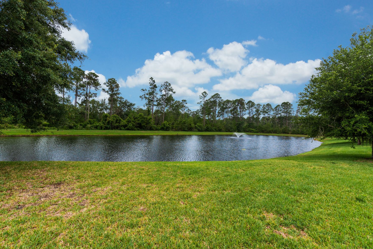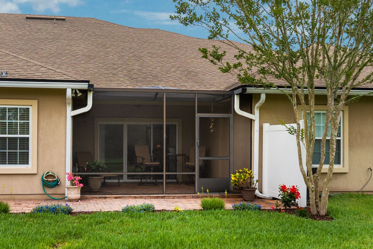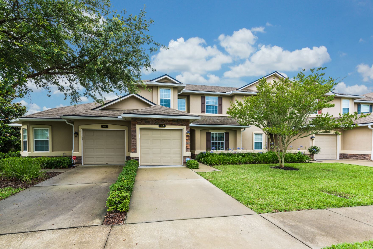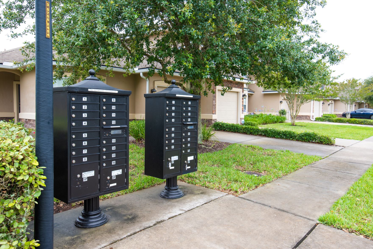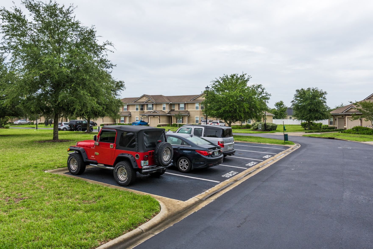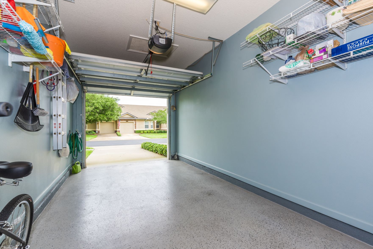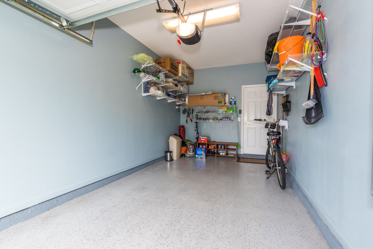
[email protected]
IMMACULATE LAKEFRONT TOWNHOUSE
Enjoying a lakefront location, this townhouse puts the “i” in immaculate so you won’t have to do a thing except unpack! From the tiled foyer the open floor plan presents itself. A generous kitchen with an abundance of maple cabinets and counter space offers ample room for 1 or more cooks to flex their culinary muscle. Divided from the dining room by an extended breakfast bar, be sure to check out the tumbled tile and decorative inserts under the bar-top – beautiful and easy on the maintenance.
Richly hued wood flooring complements the soft color palate throughout the common rooms. Dining room easily accommodates a large dinner party (and bar makes for handy buffet serving too!) with easy flow from kitchen to living room and out to screened patio. Under a single vaulted ceiling, the living room has long expanses of wall for furniture placement options, media cabinet and for displaying your art. A slider with 2 sidelights invites in the natural light and a wide view of the lake in your backyard. This peaceful vista with a preserve backdrop is an antidote to stress!
En-suite master also overlooks the lake and enjoys a large bathroom with walk-in and linen closet. Convenient half bath is tucked under the stairs and serves your day and dinner guests. Upstairs 2 bedrooms and full bath wait patiently for friends and family to visit. A 4’6 x 3′ niche under the window would make a great micro-office or reading nook at the top of the stairs.
That slider in the living room opens to a large pavered patio partly under roof and completely screened for year round use. All you see is the lake with a stand of trees behind it – private and lovely. A 28’9 x 6′ pavered open patio is the spot for grilling and container gardening if your thumb is green. Round this all off with a laundry room and deep single-car garage and you’ve got the picture.
Now you can explore the community amenities including heated pool, clubhouse, fitness room and playground for the wee ones. Welcome….


