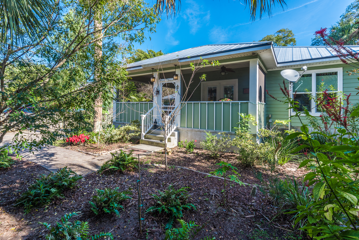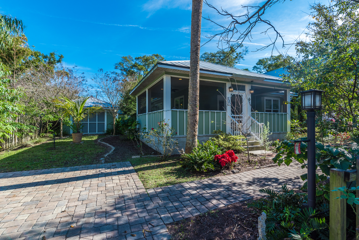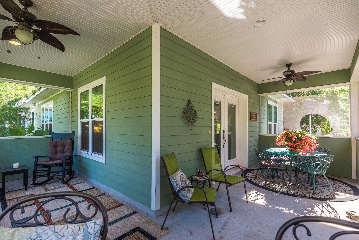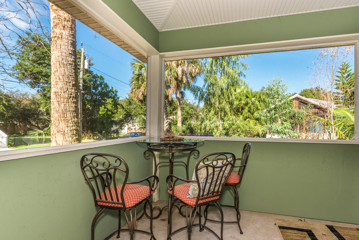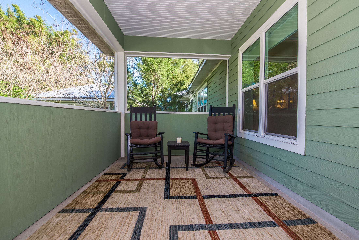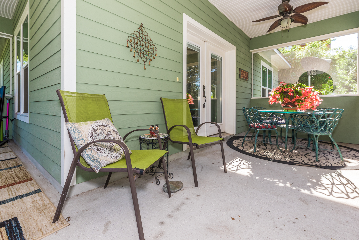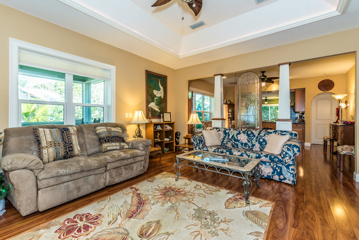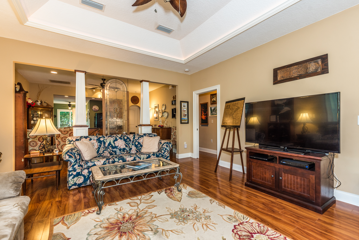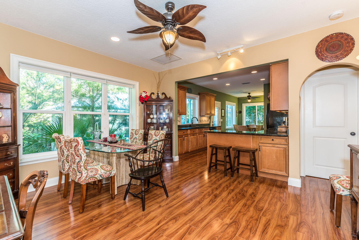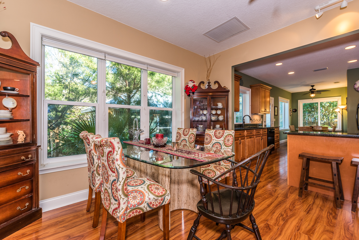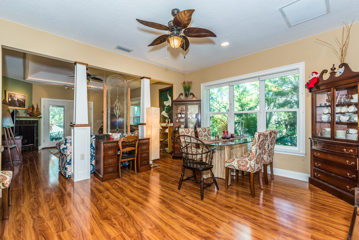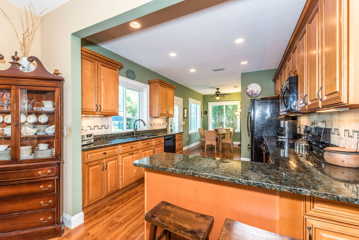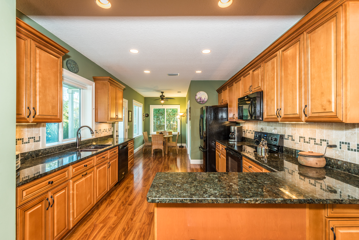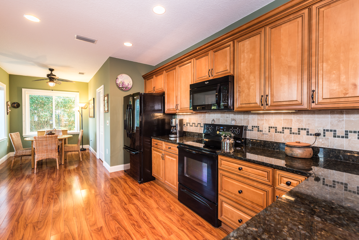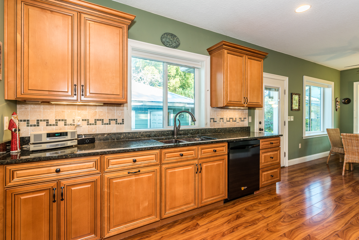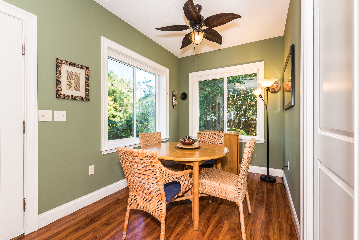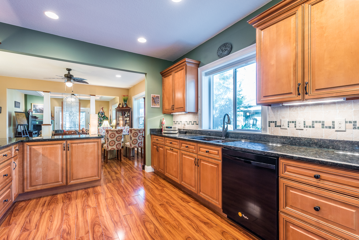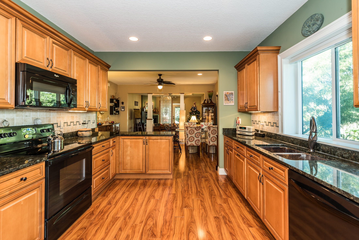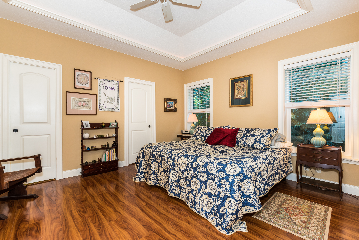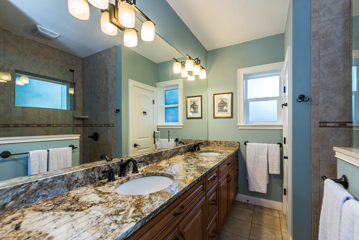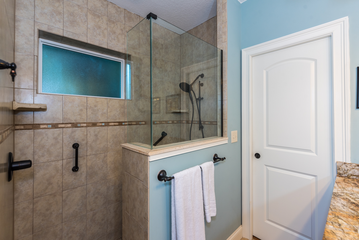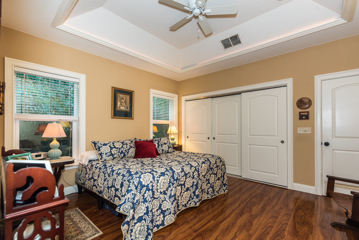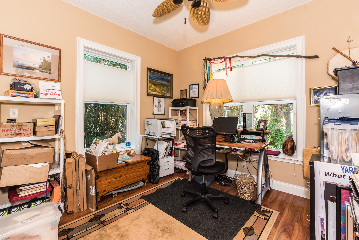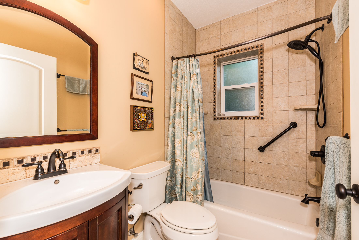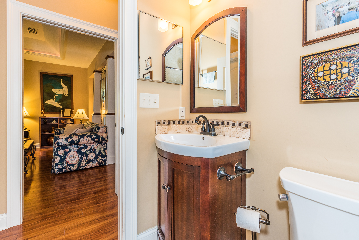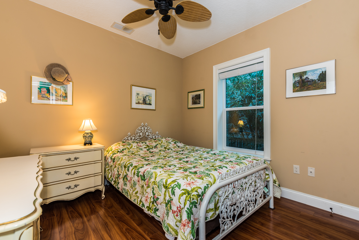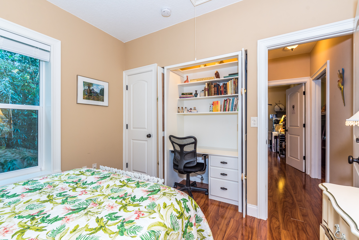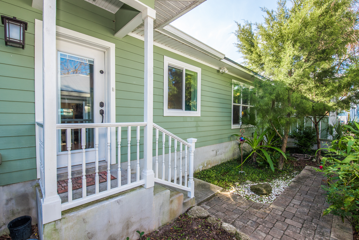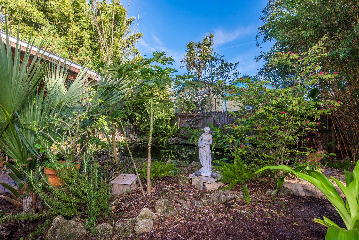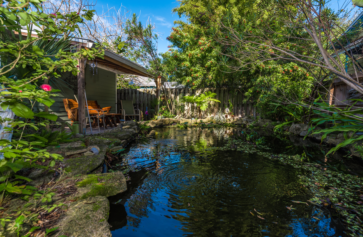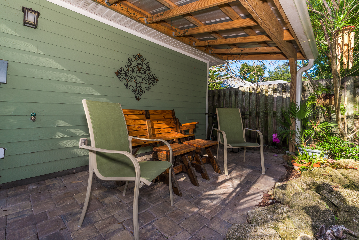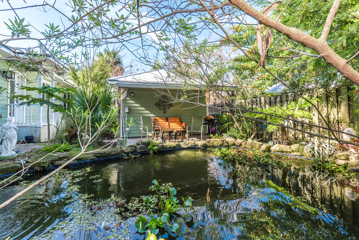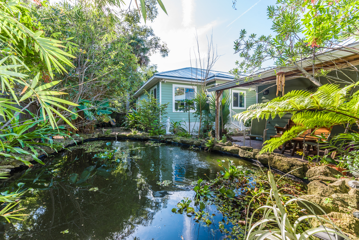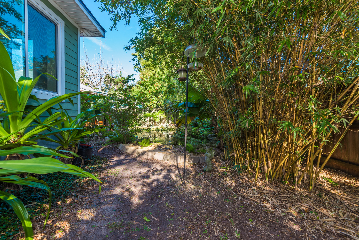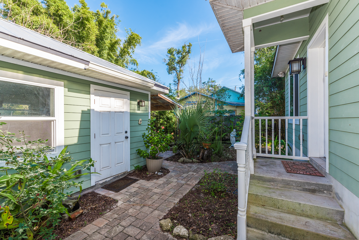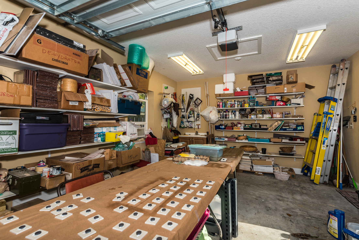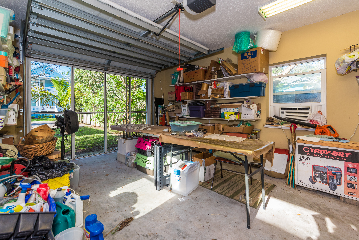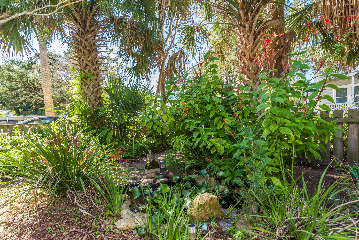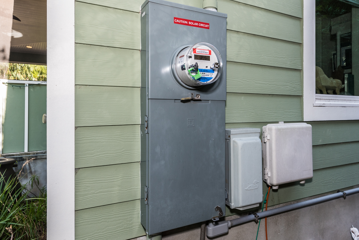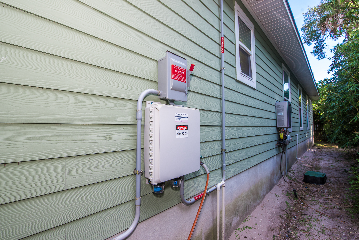
[email protected]
Lincolnville Retreat
Built in 2013, this custom-built Lincolnville cottage fits right in with the streetscape of older homes but offers modern-day concrete block construction. Featuring a fusion of contemporary amenities, traditional detail, solar panels for electrical efficiency and an extra large lot by neighborhood standards, there’s a coveted detached 1-car garage. With 10′ elevation, the house sits up high overlooking front garden and pond and its wraparound porch will be a favorite spot for afternoon sunsets.
Inside, the living room’s illuminated tray ceiling softly lights the space and a corner fireplace hopes for cool nights. Classic columned entry separates living from dining where you dine under a bank of 3 big windows. Expansive kitchen will easily handle a handful of helpers thanks to its intelligent design. An abundance of cabinets and counter-space keeps everything within easy reach so you can cook with abandon! A breakfast nook at the east end of the kitchen provides a sunny spot for morning coffee. Walk-in pantry is also home to the washer and dryer and you can sneak through the master closet from here too. En-suite owner’s quarters also enjoy a lighted tray ceiling. In addition to the walk-in there’s a wall of closets in the bedroom as well. Long granite vanity (look for the gold mica flakes in the stone) has 2 sinks and plenty of storage. Generous shower is fully tiled and the high transom window lets in southern light. 2nd bedroom has custom built-in micro office that closes up like a closet. 3rd bedroom looks into front garden and pond and both rooms share nicely executed hall bath. Take the door from kitchen to backyard where a covered patio overlooks a large pond. Grilling and outdoor dining are a regular event out here. Garage is presently used as workshop so the sliding screen door is a perk when weather is cool and a plumbed sink is handy for cleanup. Solar panels cut down on your costs and you can even charge your car. Read the owner’s story about living here!


