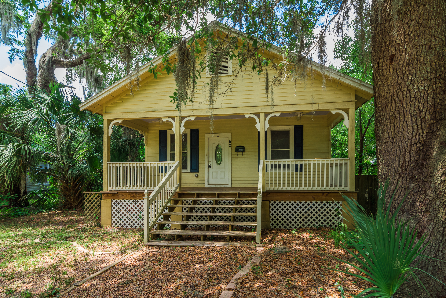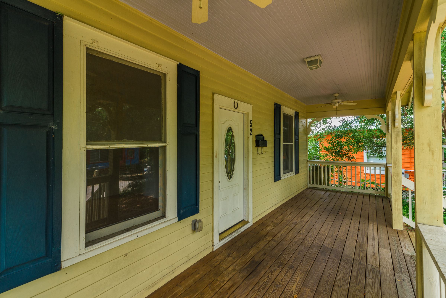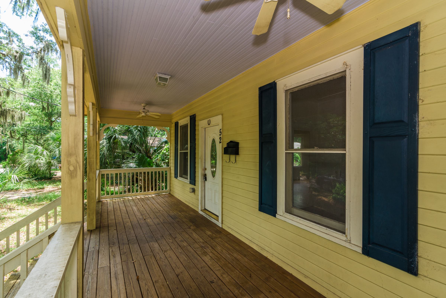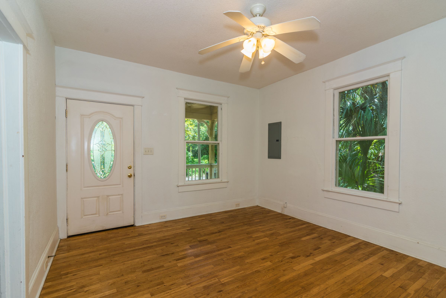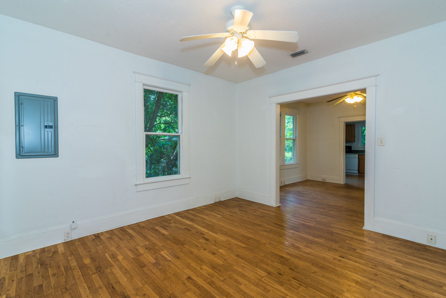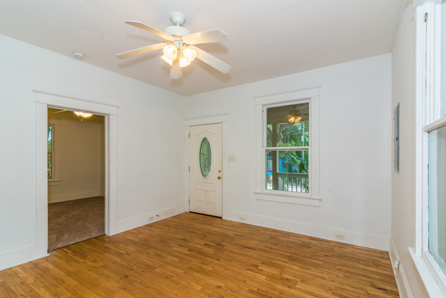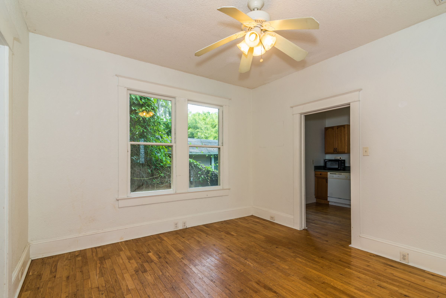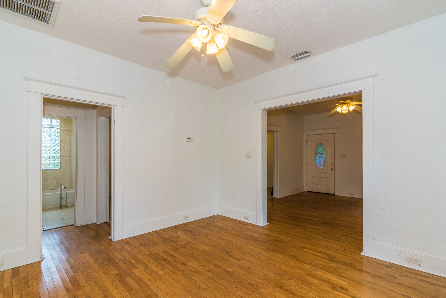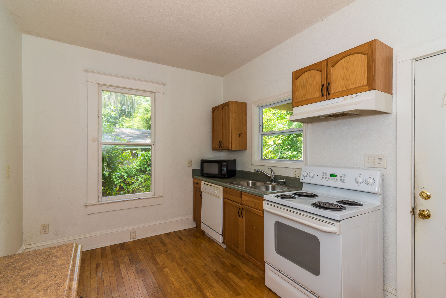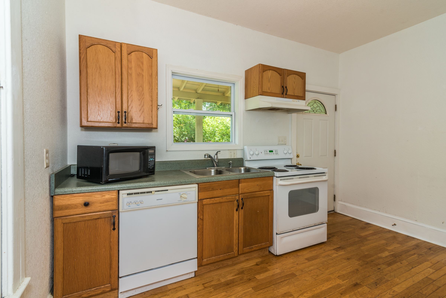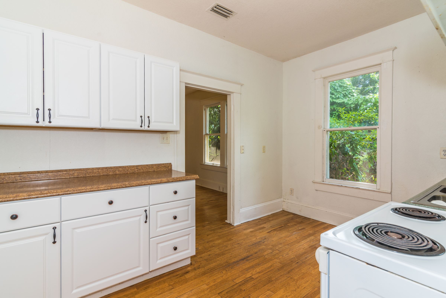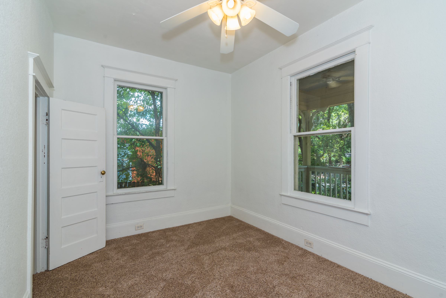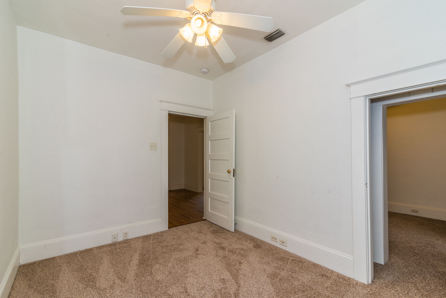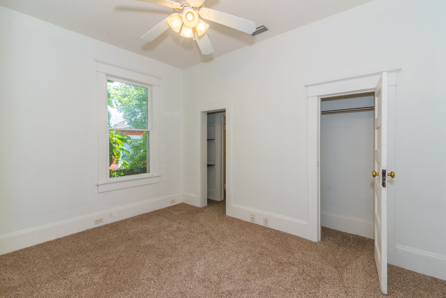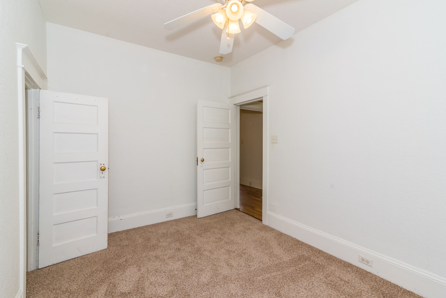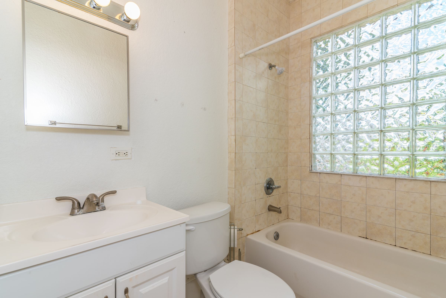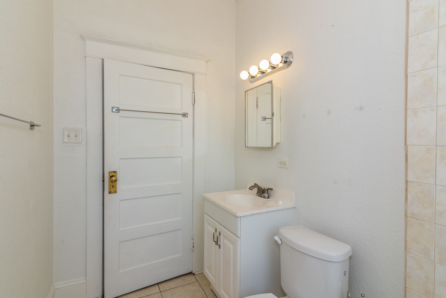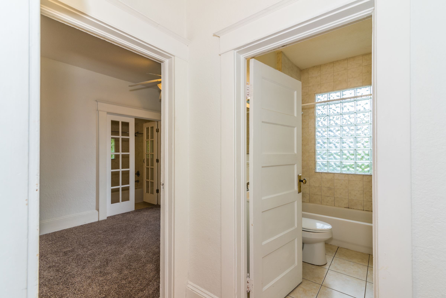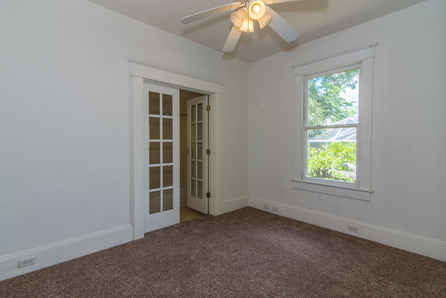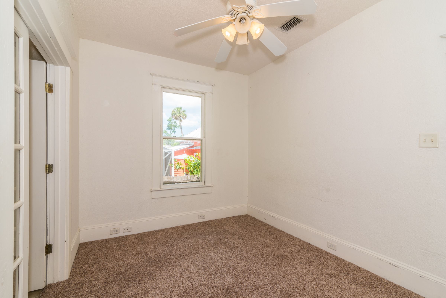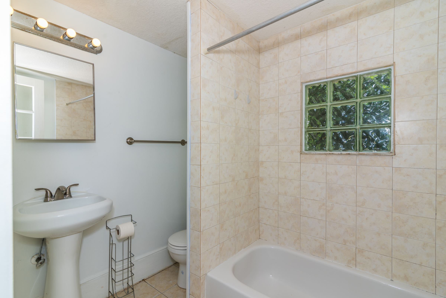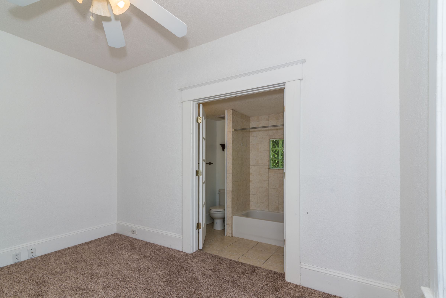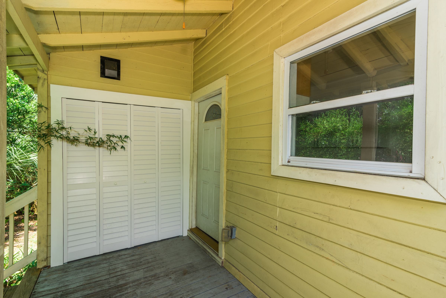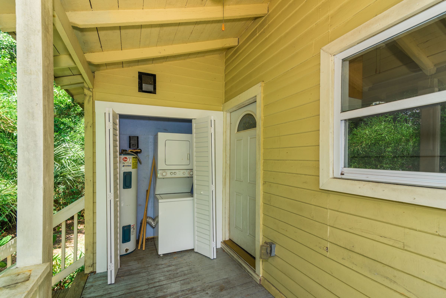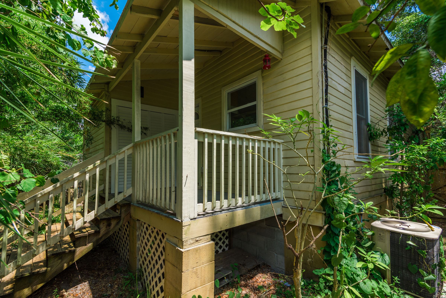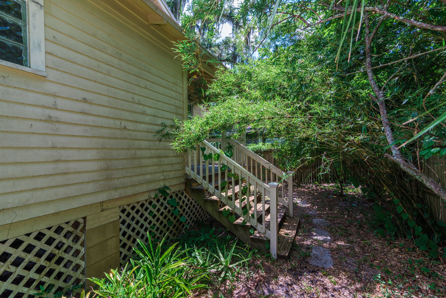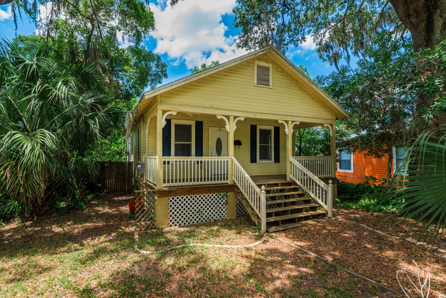
[email protected]
SWEET 3/2 COTTAGE RENOVATED IN 2005
Living larger than it reads on paper, this 3/2 cottage from the 1920s underwent a large renovation in 2005 without sacrificing all the original character. A deep covered front porch measures 26′ across and you can enjoy a sudden rain shower without getting wet. A traditional layout, the floor plan has the public rooms on the left with the sleeping quarters on the right. Enter from the porch into a comfortable living room with diffused natural light coming in from the south and west windows.
A double opening leads to the central dining room and beyond it to the kitchen. If your living is casual you can incorporate living and dining into a larger gathering space and spill out to the front porch. Located at the back of the house the kitchen opens to a small back porch and the laundry closet. Equipped with stove and dishwasher, you’ll need to get a refrigerator. Stack washer/dryer are under cover in their own closet on the porch. Back inside, there’s a short hall off the dining room that leads to the middle bedroom, hall bath and the master at the back. Master has a small full bath (used to be part of the back porch so there’s a little tilt towards the exterior wall).
There is almost NO backyard (12 feet between back porch and fence) but the side yard to the west offers room for gardening and grilling and someone with a green thumb can take the native landscaping and make a sweet outdoor area. The house is set back 27′ feet from the street and there’s ample room to create a soft or paved driveway to get two cars off-street in tandem or side-by-side.
It’s an easy walk to several eateries – A Present Moment Cafe, the Cheese Wheel and Bog Brewing (new brewery). Get on your bike and you can check out Back 40 and Culinary Outfitters or walk your bike across US1 and explore downtown. This sweet house is looking for someone to call her home.


