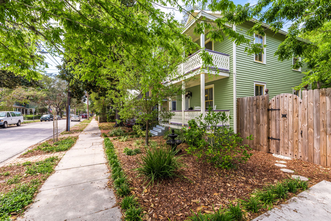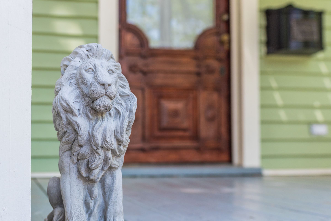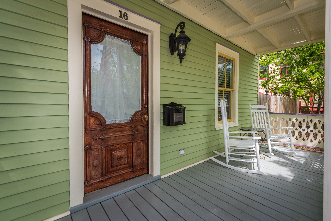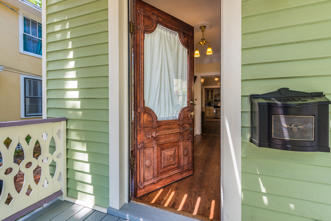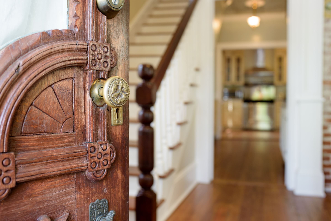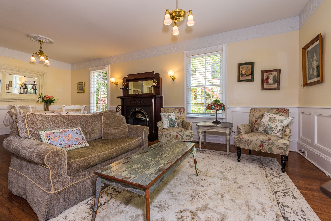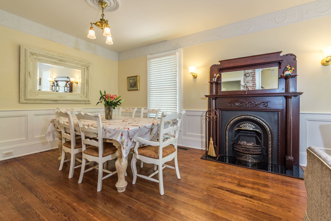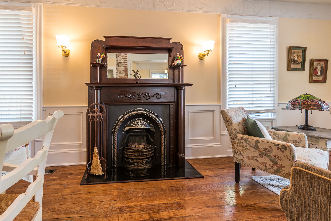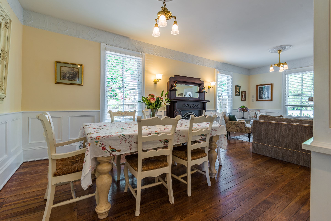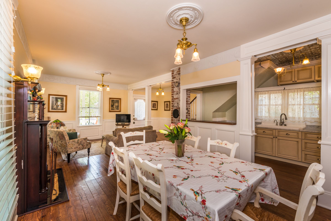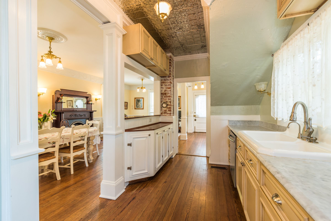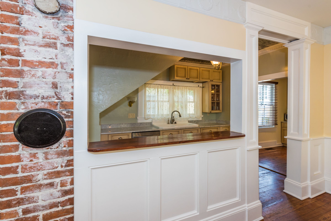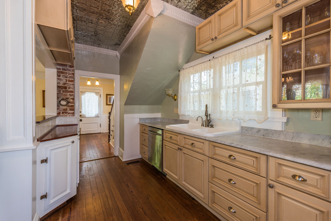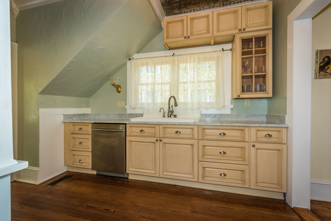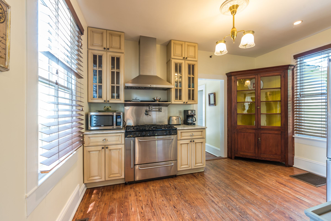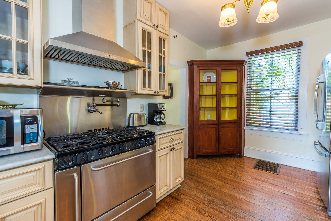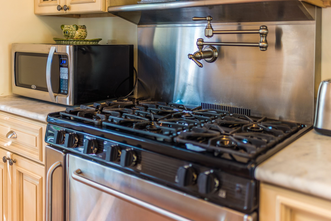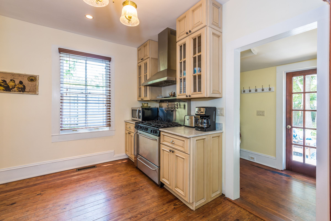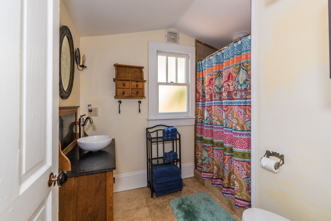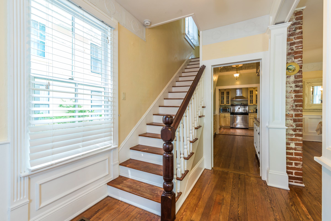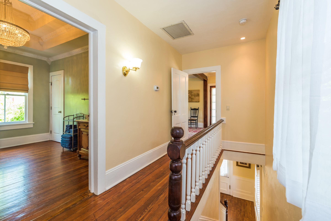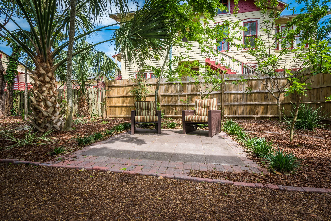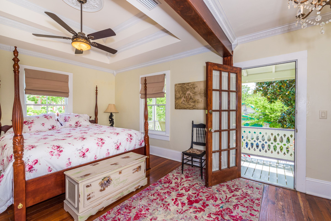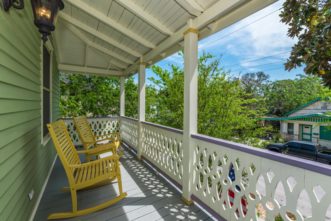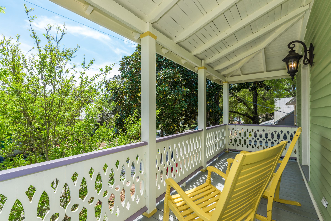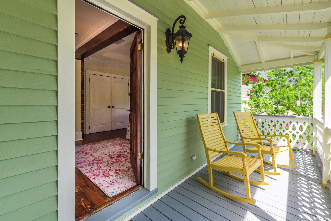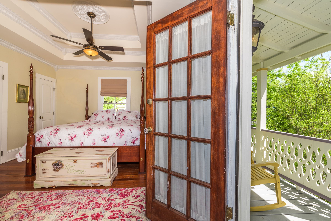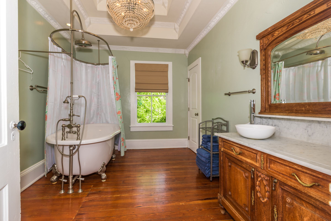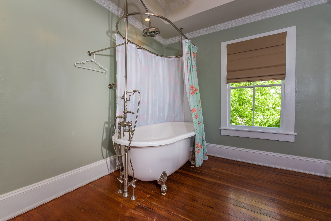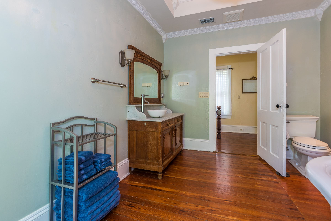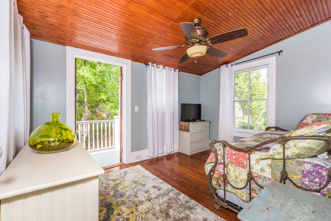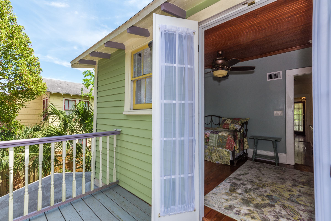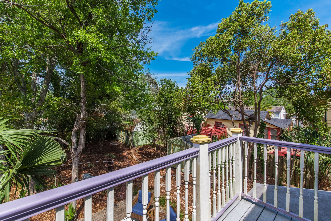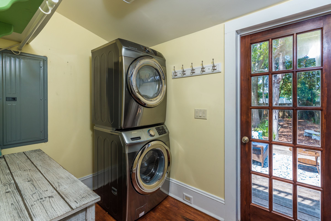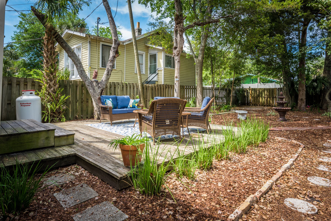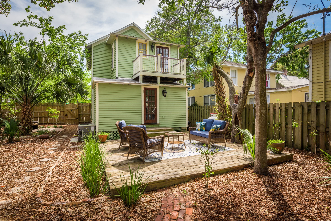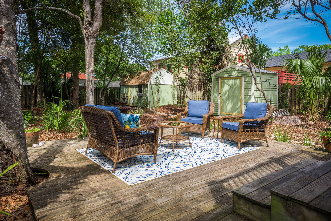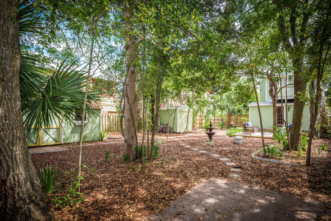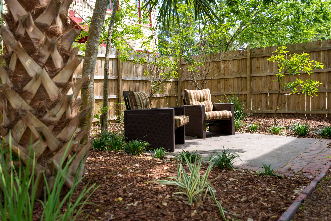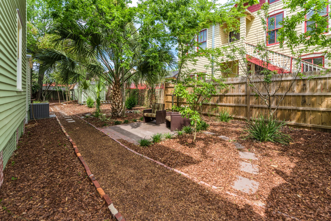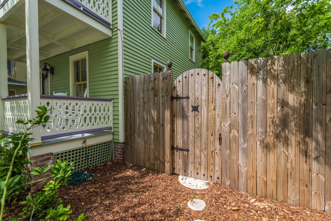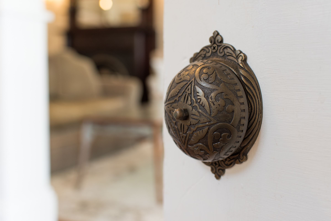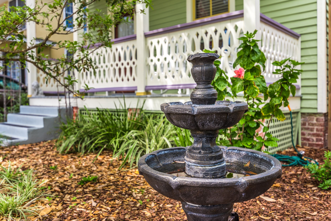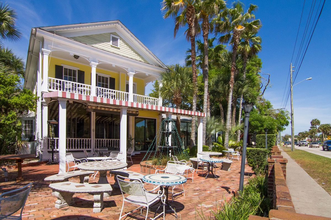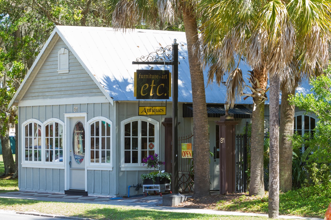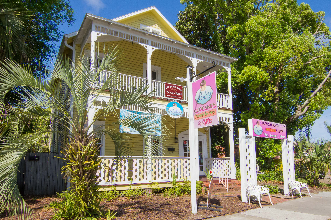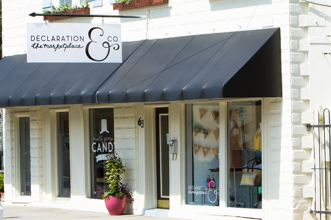
[email protected]
WELCOMING DOWNTOWN HOME
Not too big, not too small, this welcoming downtown home is just right for old house lovers with an appreciation for original detail seamlessly fused with modern creature comforts. Circa 1885, an extensive renovation 6 years ago resulted in a rich blend of classic features with an open floor plan suited to today’s lifestyles. Stop to admire the antique front door before crossing the threshold. Sunny living and dining rooms flow together with an ornamental fireplace enjoyed by both spaces.
Wainscot lines lower walls while Georgian wreath moldings ornament the ceiling. It’s an easy job to convert the fireplace to gas if that be your desire. Opening to the dining room courtesy of a large pass-through, the kitchen comes in two parts. The galley portion has marble countertops, tin ceiling, restored gas light fixtures and egg and dart molding. Gourmet gas range w/pot filler and the refrigerator are in an adjoining room along with a pre-Civil War corner cabinet used as a pantry. 3/4 bathroom featuring travertine shower and vessel sink set in honed black marble atop an antique vanity is right across from laundry room. From here it’s two steps out to the 320SF deck and on to patios and garden.
Upstairs master’s quarters are at the front. A generous room with a sitting alcove (or micro-office) and private porch, it’s a sweet retreat at day’s end. The large bathroom is accessed from both master and hall for use by 2nd bedroom. With a jetted clawfoot Jacuzzi, an 1800s vanity with vessel sink and French oak mirror, it has an elegant ambiance. 2nd bedroom has a richly hued wood ceiling and a treetop porch overlooking the deliciously private garden.
2 sheds provide storage and you can easily add more parking off the alley. From the front door you can find a host of fine and casual dining choices, great indie shops, boutiques, wine bar and a salon within a 3-block walk or you can go another 3 and find yourself downtown with its array of neat things to discover. Welcome…


